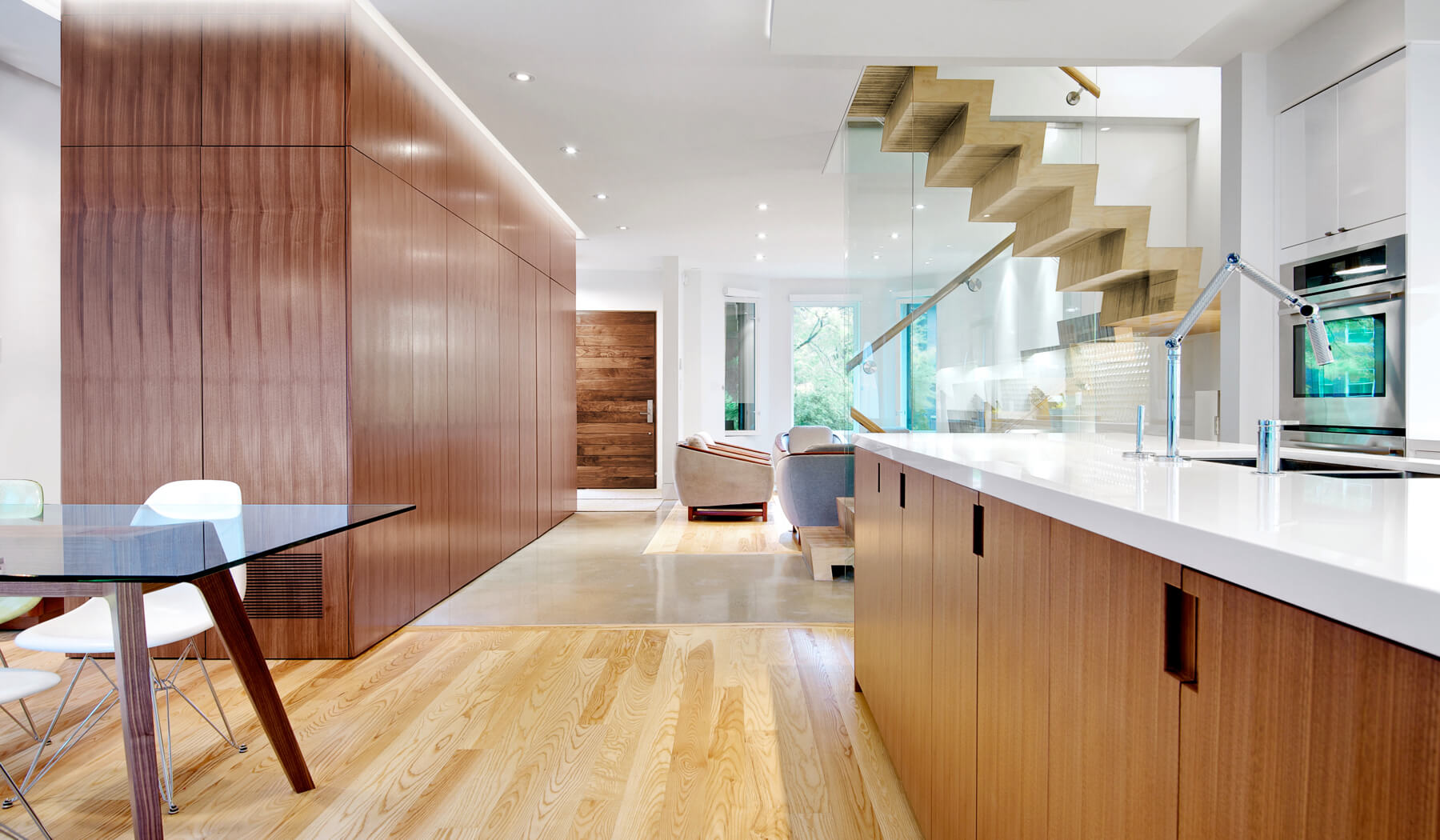
With hectic lives and a growing family, a Toronto-based doctor and actress wife were in need of a relaxing space they could call home. So after searching for property in their Broadview-Danforth neighbourhood, they finally found an outdated house ready for a substantial remodel.
Roundabout Studio set to work designing a wholly modern interior complete with open spaces to allow for more natural light. While the owners were involved in creating their contemporary and comfortable family home, they provided Roundabout with a great deal of flexibility and creative freedom. A floating staircase, crafted by laminating together lengths of CNC-cut Baltic birch plywood, is a constant point of focus while even the most functional spaces – the mudroom, coat storage and powder room – evoke oohs and aahs.
Whether the family is taking a moment at the 13-foot kitchen island, breakfast table or around the fire, the unifying palette of whites, greys, Nordic Ash and glass creates the ideal setting to hit pause.
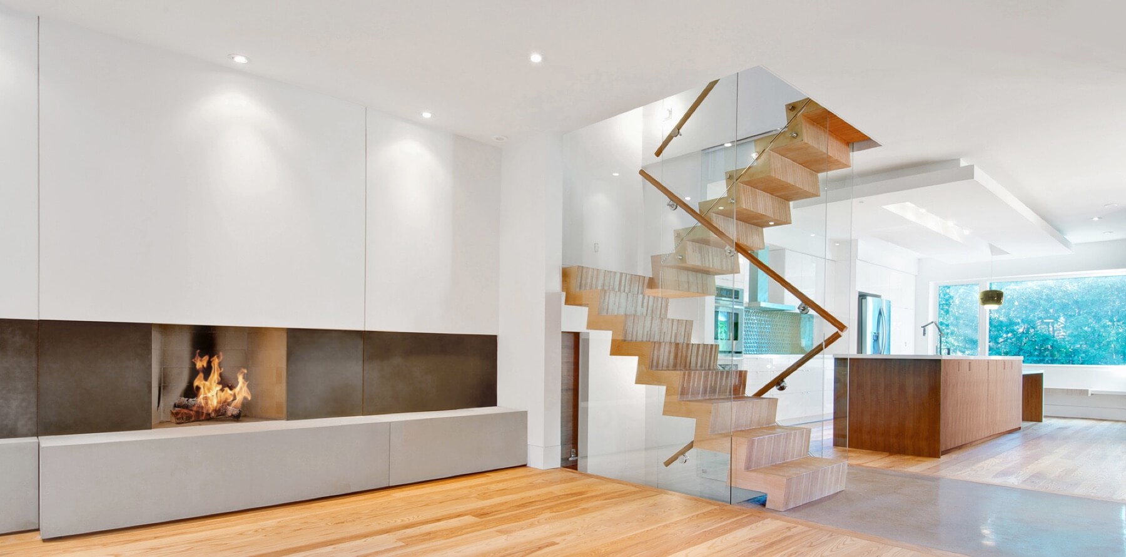
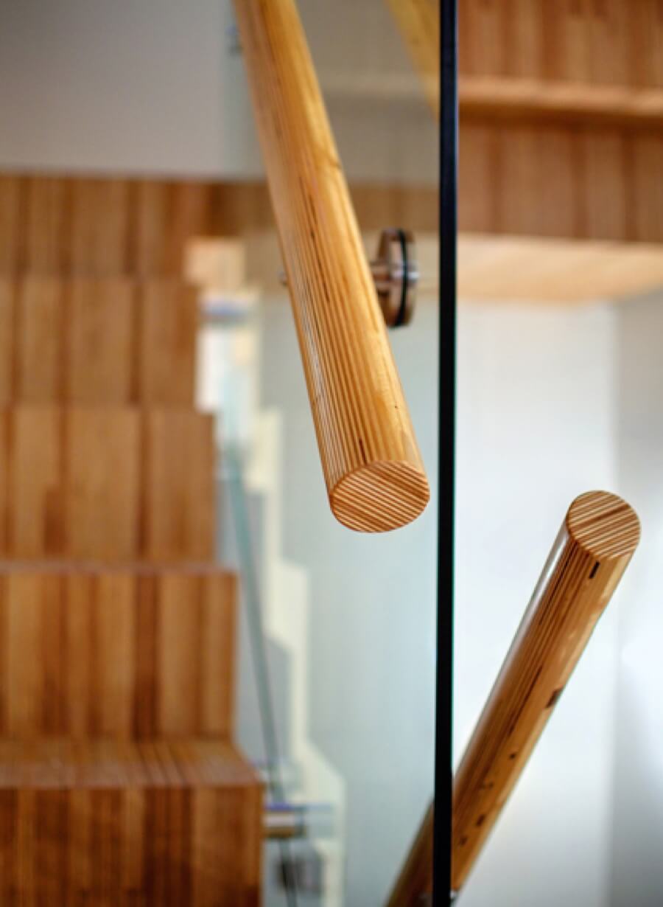
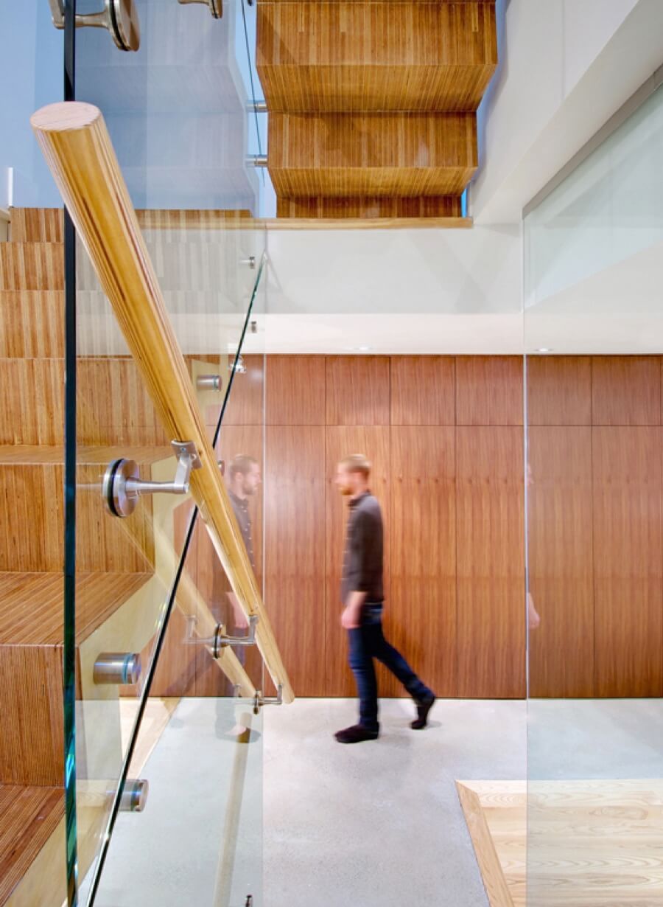
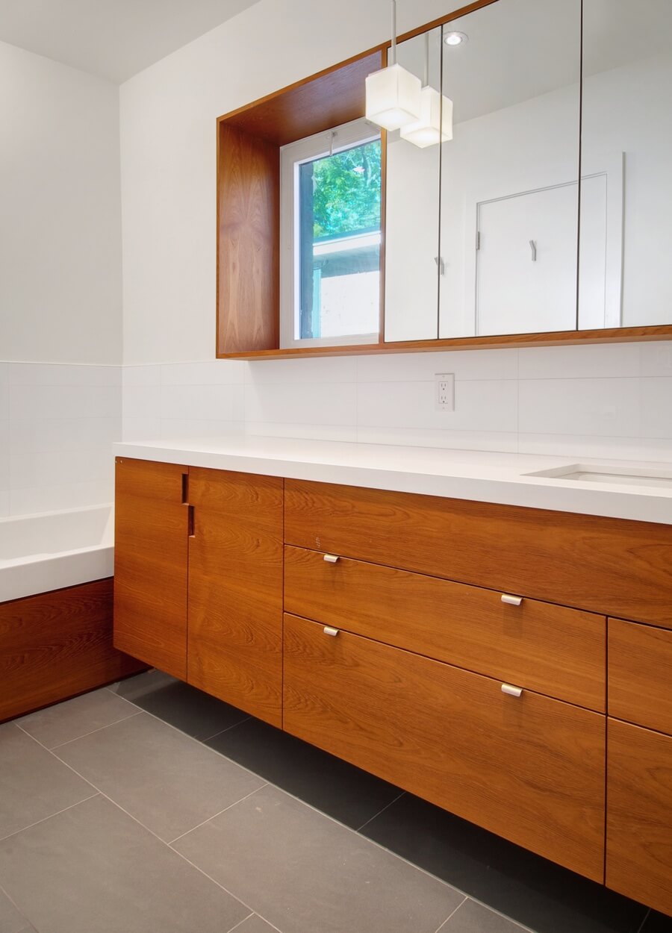
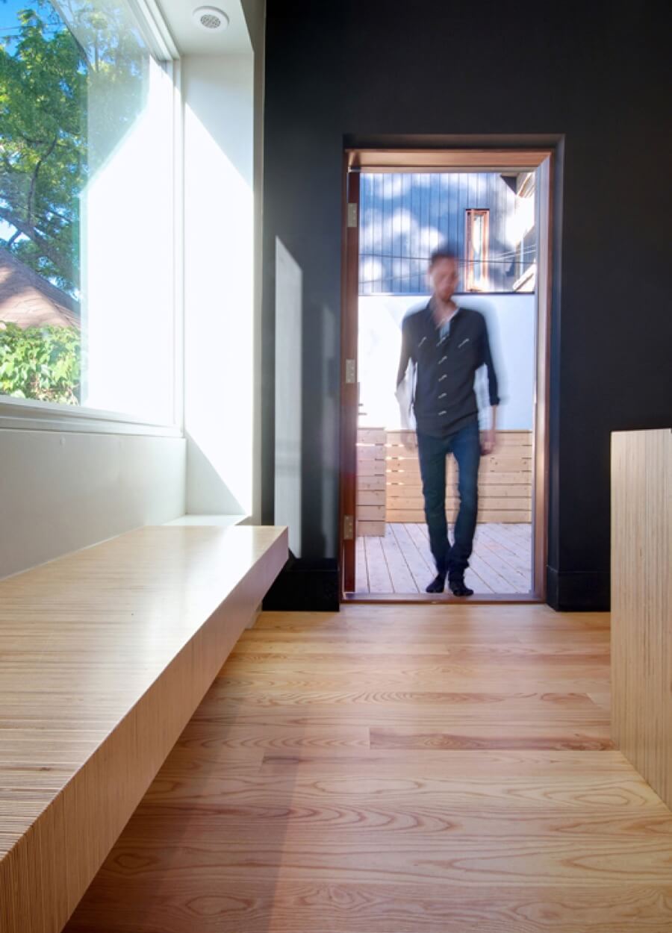
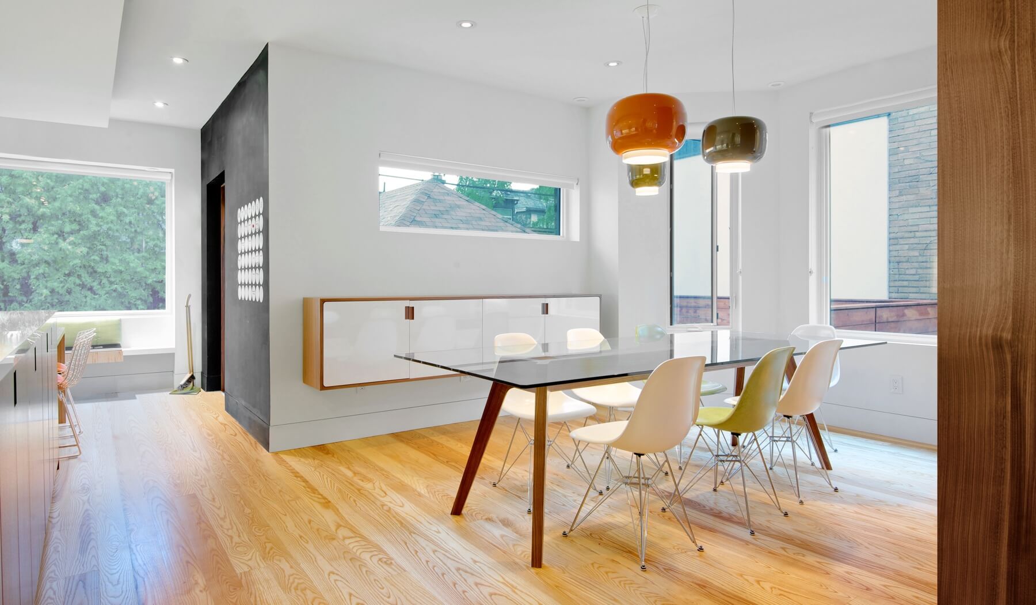
Photography by Andrew Snow.
Written by Kira Vermond.