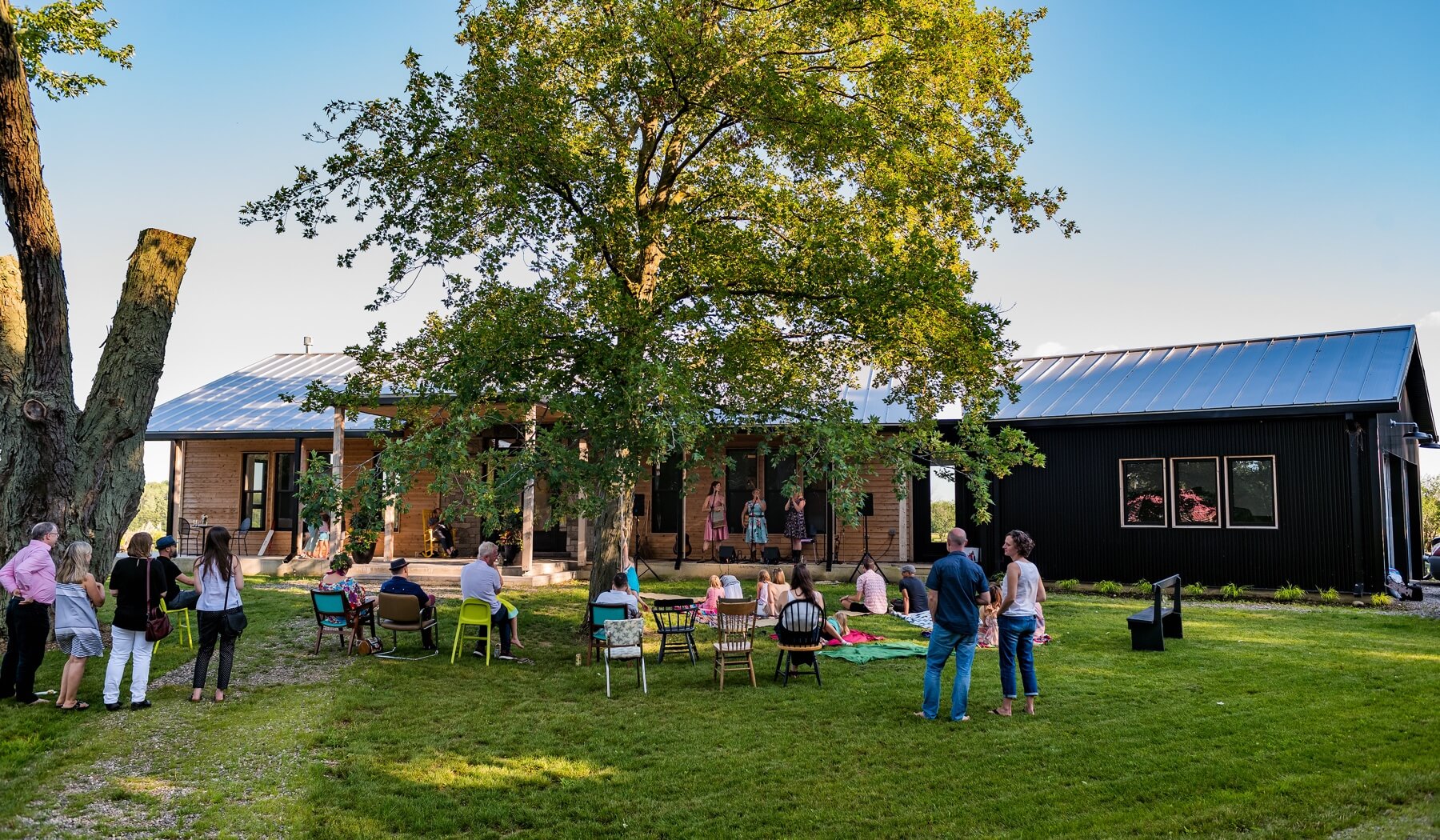
Ask Cynthia Waldow to name her favourite spot in her sprawling home nestled on a 16-hectare lot just outside Guelph, Ont., and she doesn’t miss a beat.
“My bedroom. If we could have built the whole house like our bedroom, I would have loved that,” says the artist, who shares her life with husband Mike Bonneveld along with two kids and a couple of dogs.
Little wonder. The room, which sits at the end of a long hallway away from family life’s hustle and bustle, offers a multitude of floor to ceiling windows that overlook the expansive yard and field beyond. While Bonneveld has recently nudged for curtains to shut out the bright moon at night, Waldow is holding off a little longer. The view is just way too nice. “It’s an ever-changing picture,” she says. “It’s never the same. There’s always something going on.”
Then there’s the room’s natural – and literal – warmth, which tallies with the property’s comfortable and contemporary vibe.
“I like my house to be really, really warm and I couldn’t get that most of the time,” she says, recalling past homes. “But in this room, if the sun is shining, it is 85 degrees in here – and it is perfect.”
When you’re able to use the whole team to do everything – design and build – I think it’s a much smoother process.
- Cynthia Waldow
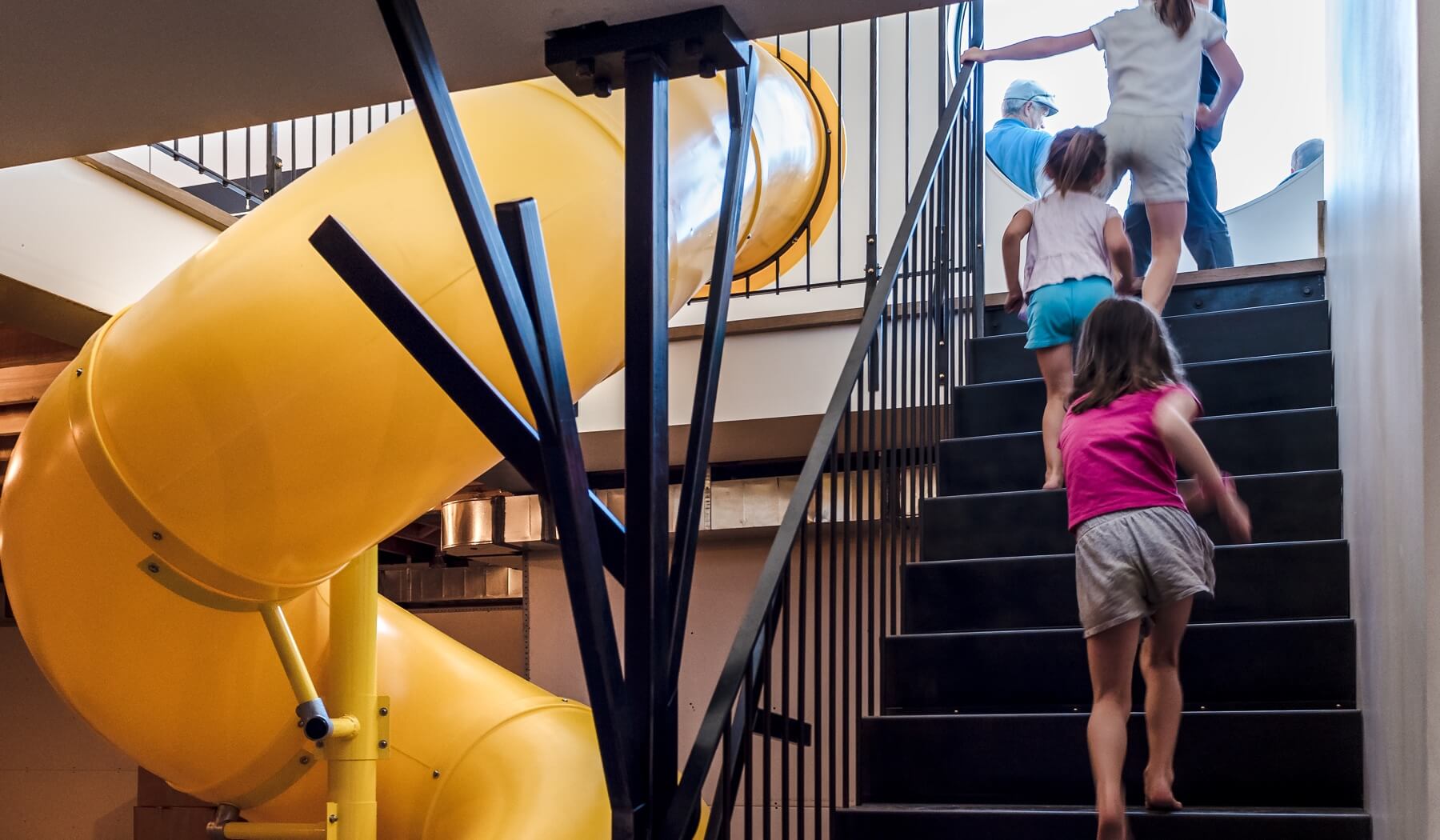
Made for entertaining
It turns out perfection is what Waldow was going for when she hired Roundabout Studio after buying the property in 2012. Waldow, a self-described architecture and design addict, was an engaged and active participant in the decision-making process. Her goal was to create an urban family home in the country (there’s a barn, guest house and dressage building on site) and a place tailor-made for welcoming friends and family.
“If she was going to move out there, it would have to be a place that was big enough for everyone,” says Daniel Harland, design director at Roundabout Studio. “They entertain all the time.”
And, oh yeah, Waldow wanted a park slide, connecting the public spaces in the middle of the house to the vast, kid-friendly basement below. The bright yellow slide matches the equally brilliant kitchen backsplash only steps away.
The space is whimsical, but not so out there that guests feel they’ve walked on to a Willy Wonka movie set. Waldow’s inherent sense of fun is tempered by the more serious design acumen provided by Harland, who actually sat down with Waldow side-by-side at one point when drawing up some of the plans.
“Mike and I are not hands-off people. We’re constantly looking at houses and saying, ‘Oh, could we buy that and change that?’” she says, mentioning that she made it clear to Harland that she would be very involved in the design process. “I wanted it to be my home that I had someone create for me – and I feel that’s how it worked out.”
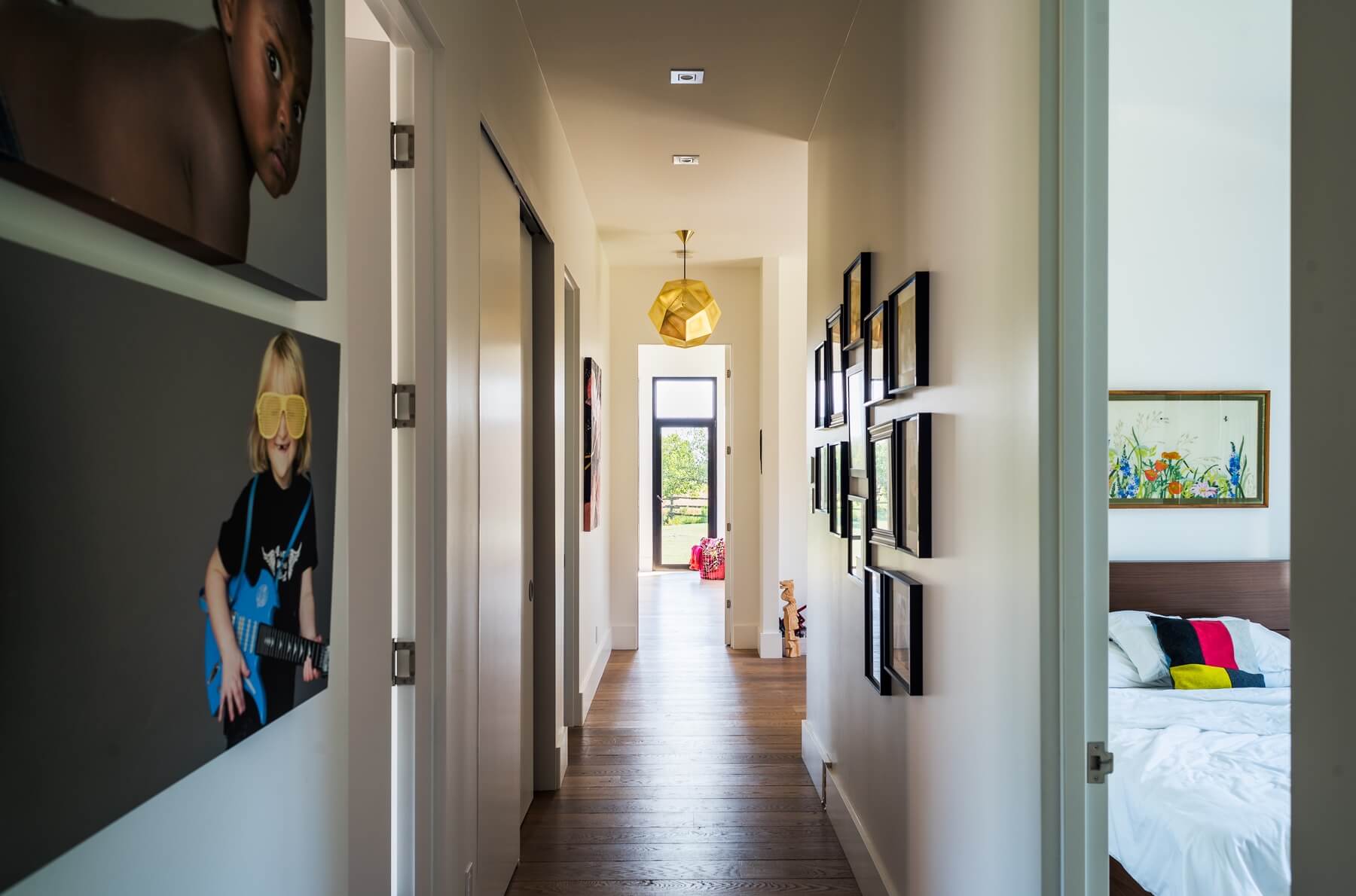
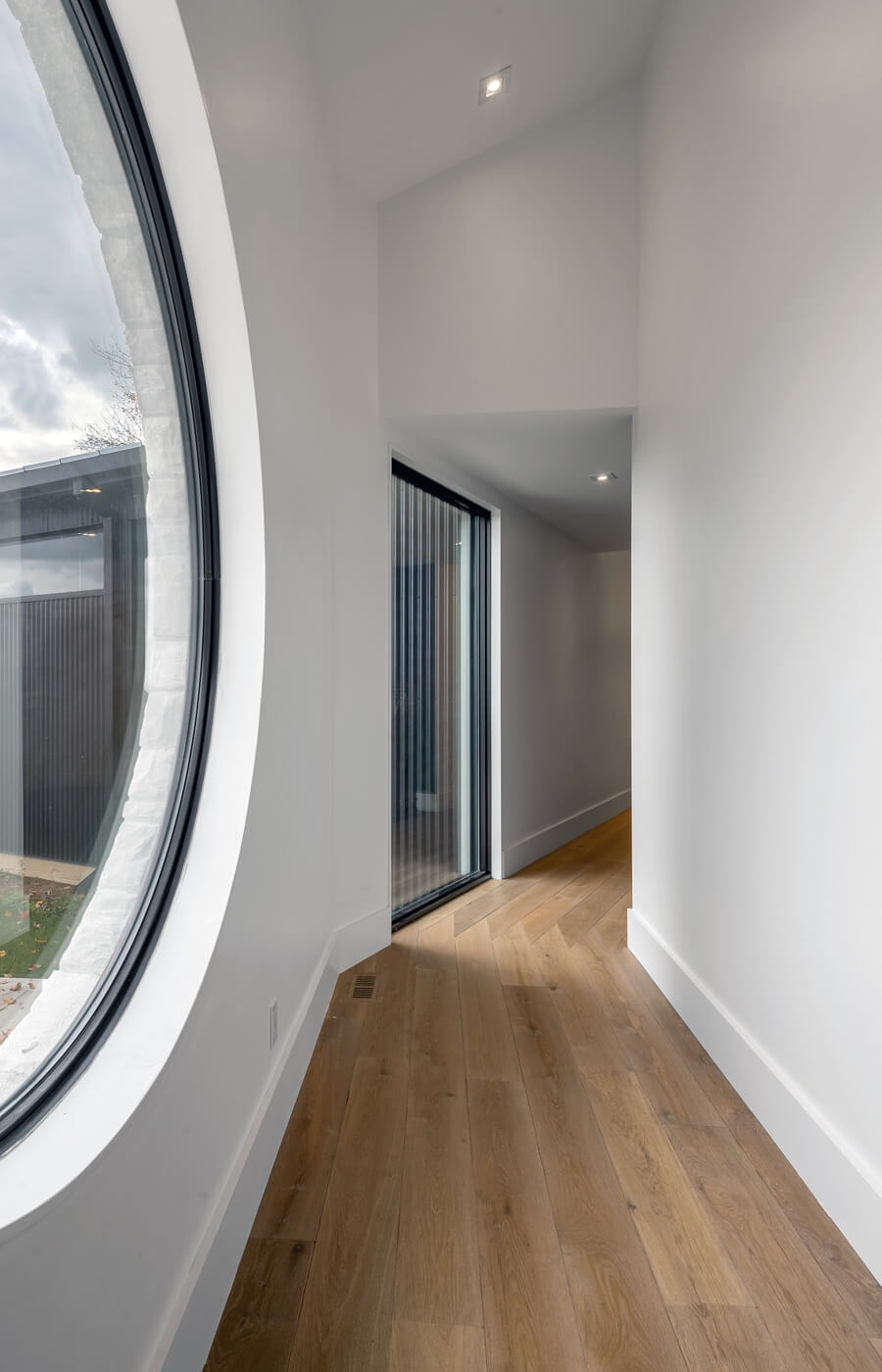
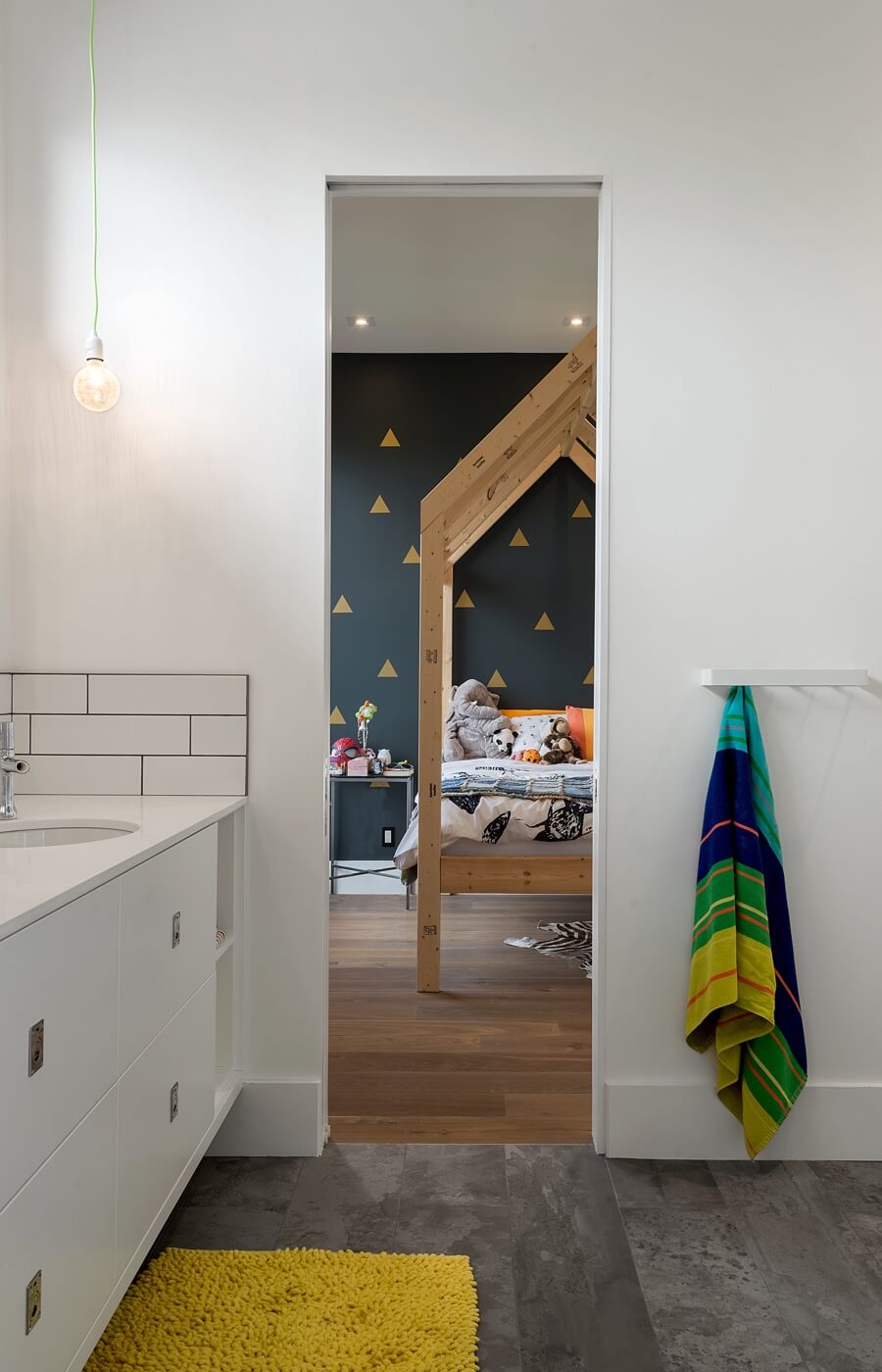
Keeping it real
Hiring a design firm like Roundabout made sense for Waldow and Bonneveld, who already had three other major renovations under their belts before attempting Ash & Thorn Farm. She now wishes she could have also used Roundabout for the build process as well (at the time, Roundabout was building only in Toronto, although that has since changed).
“When you’re able to use the whole team to do everything – design and build – I think it’s a much smoother process,” she explains.
Now that the family has spent a full year on the farm, Waldow has had a chance to take a breath and become acclimatized to her new life in the country.
“You have to get used to being by yourself,” she explains. “But when the turkey walks through the backyard or the deer come out to graze, you’re like, ‘Oh, right. This is why we did this.’”
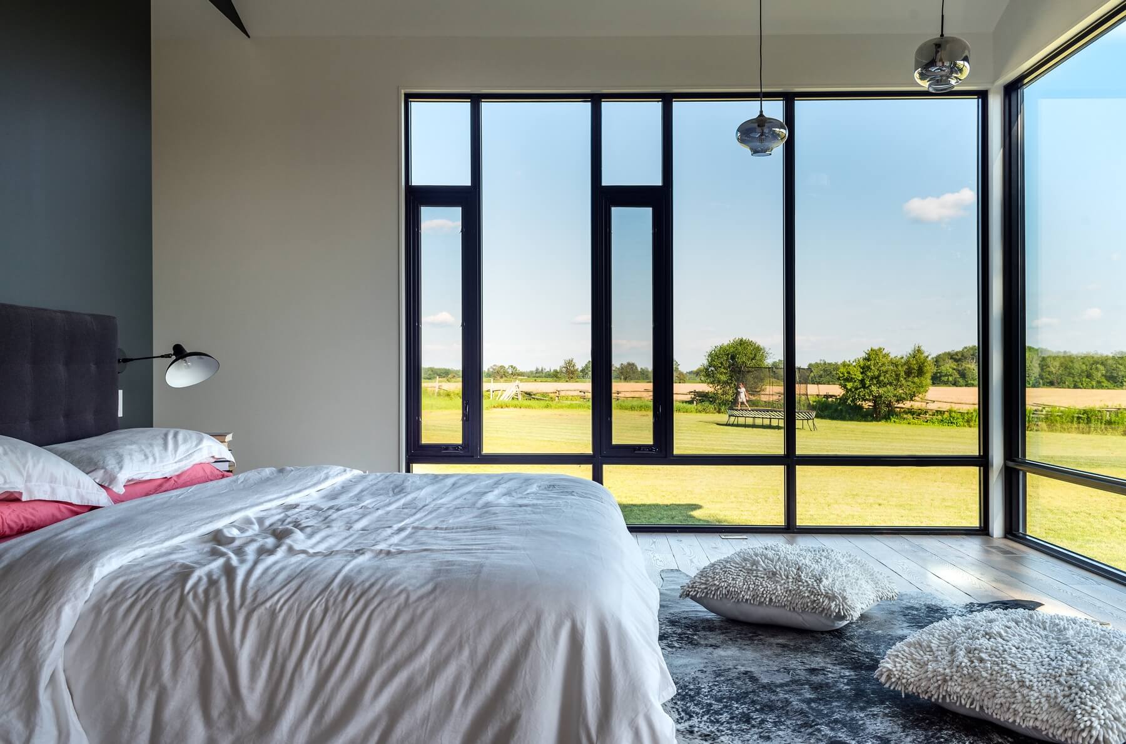
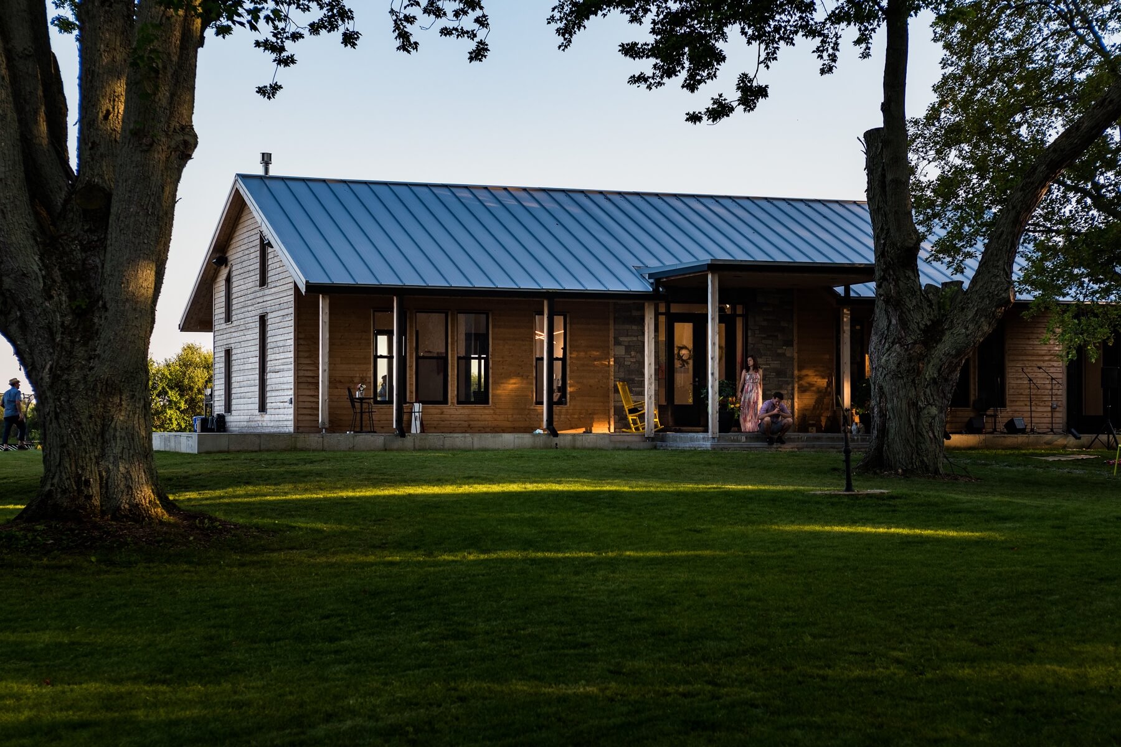
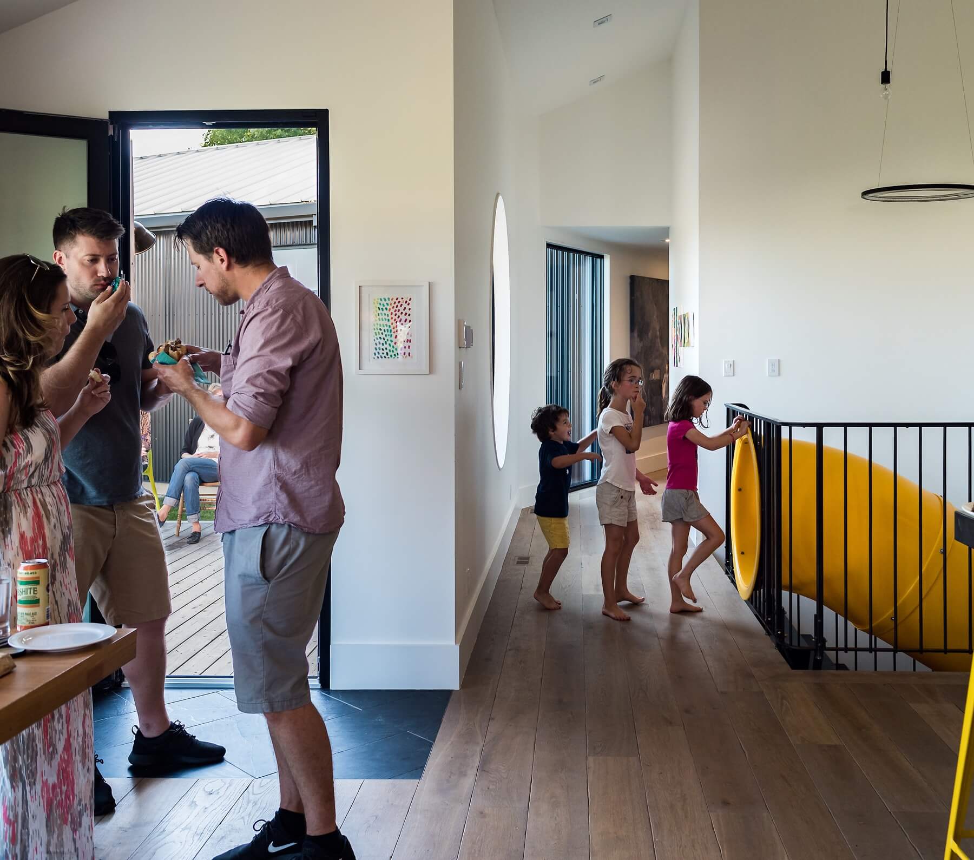
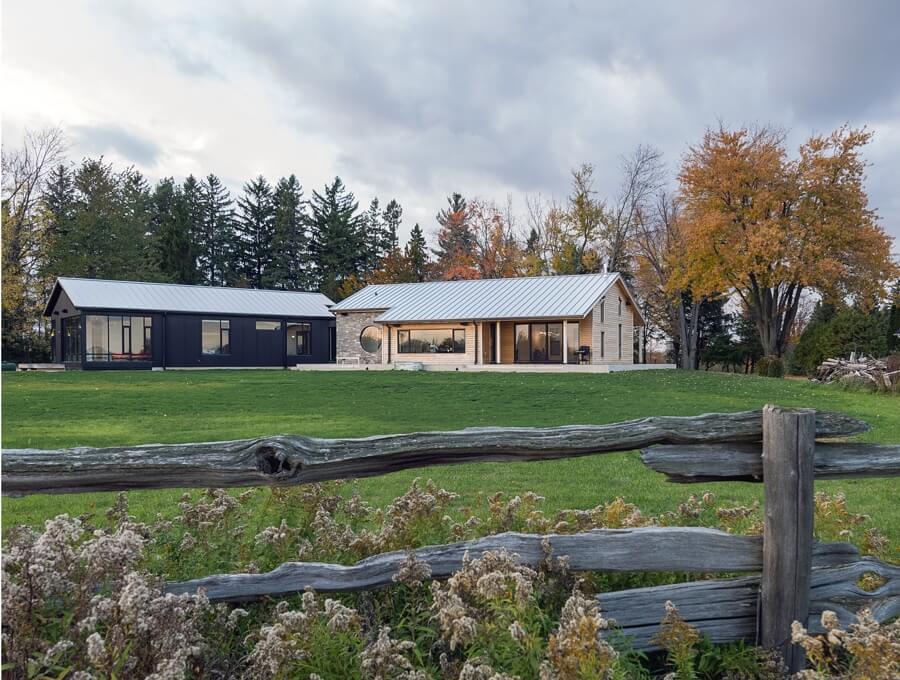
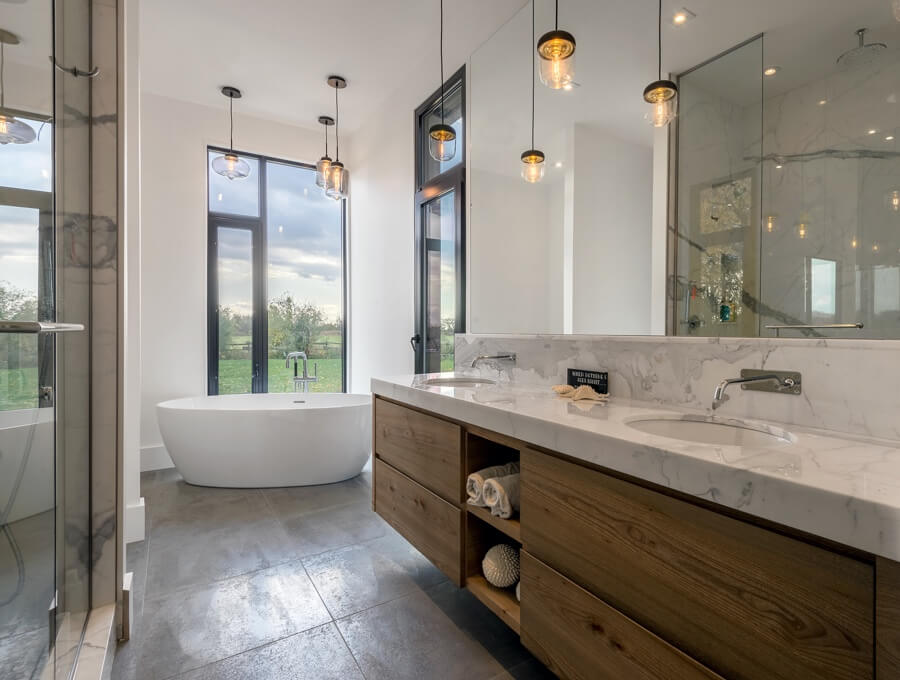
Photography by Kevin Konnyu and Andrew Snow.
Written by Kira Vermond.