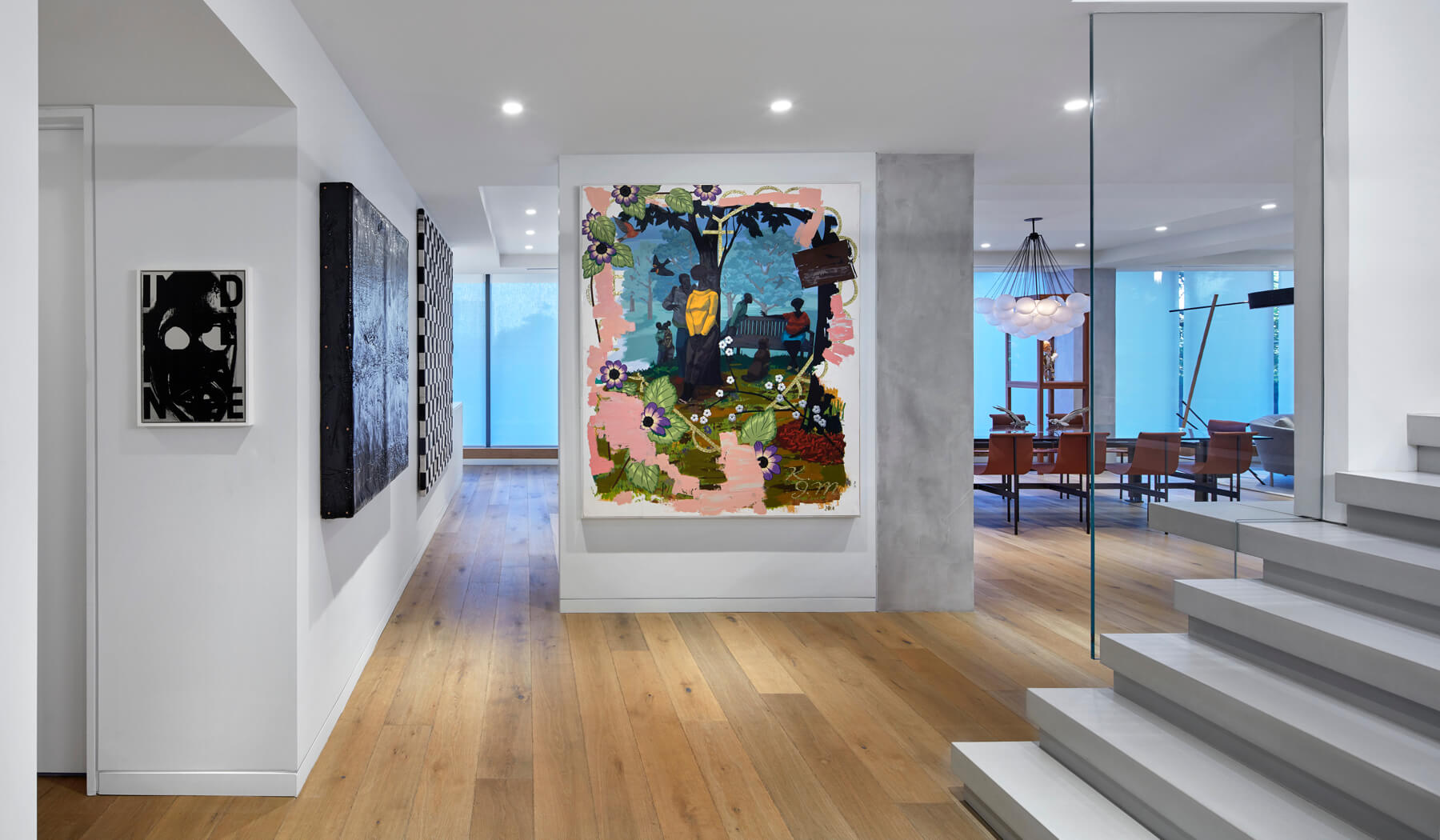
Of course there is the stellar view – an expanse of leafy foliage set against dark rooftops and the University of Toronto campus rising like smoke in the distance.
But for Alan and Alison Schwartz, their 4,200 square foot condo that resides at the north end of downtown Toronto is as just as much about the equally impressive views from within as the one overlooking the city below. The couple is a force in the contemporary art world, having assembled a private collection over decades, with works from such luminaries as Kara Walker, Rashid Johnson, Simone Leigh, and Adam Pendleton.
So when Mr. Schwartz approached Roundabout Studio to design the interior of his yet-to-be constructed two-storey condo, he had one vital stipulation:
“No bling. No mirrors. None of the cheap tricks,” explains Mr. Schwartz now, a managing director of a landscape architecture firm who also sits on the board of the Baltimore Museum of Art. “We wanted it to be modern and contemporary, but not flashy. A place that had a quiet, almost Zen-like feeling.”
Daniel Harland, the studio’s design director who also teaches at OCAD, has worked with Mr. Schwartz on other projects for more than 10 years. He admits the condo posed some particular, albeit exciting, challenges.
“He has the most stunning contemporary art everywhere,” explains Harland.
“It’s a gallery, really. So it’s about how the art views in the space, given the confines of a condo that has limited ceilings and window walls along the edge.”
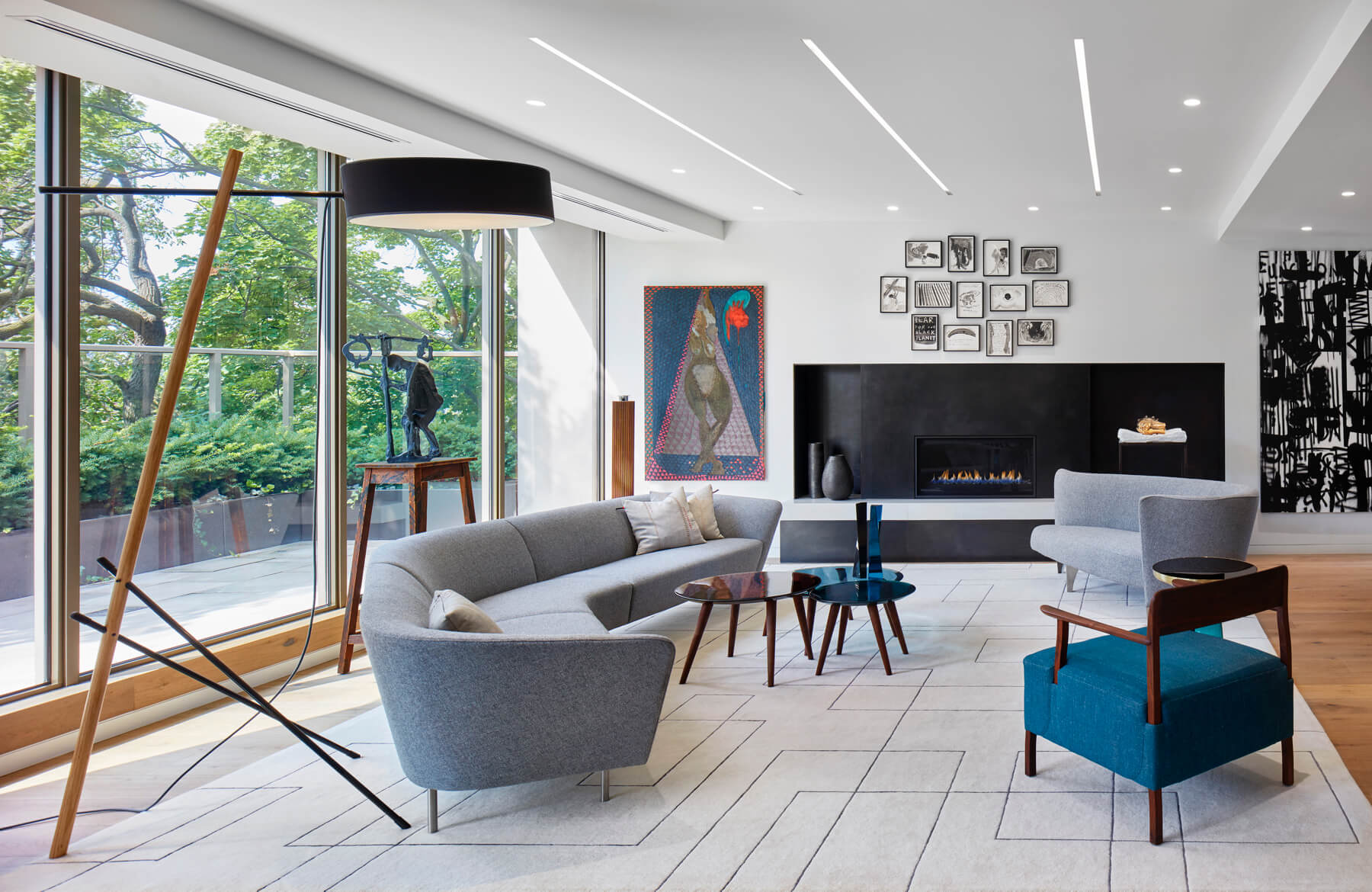
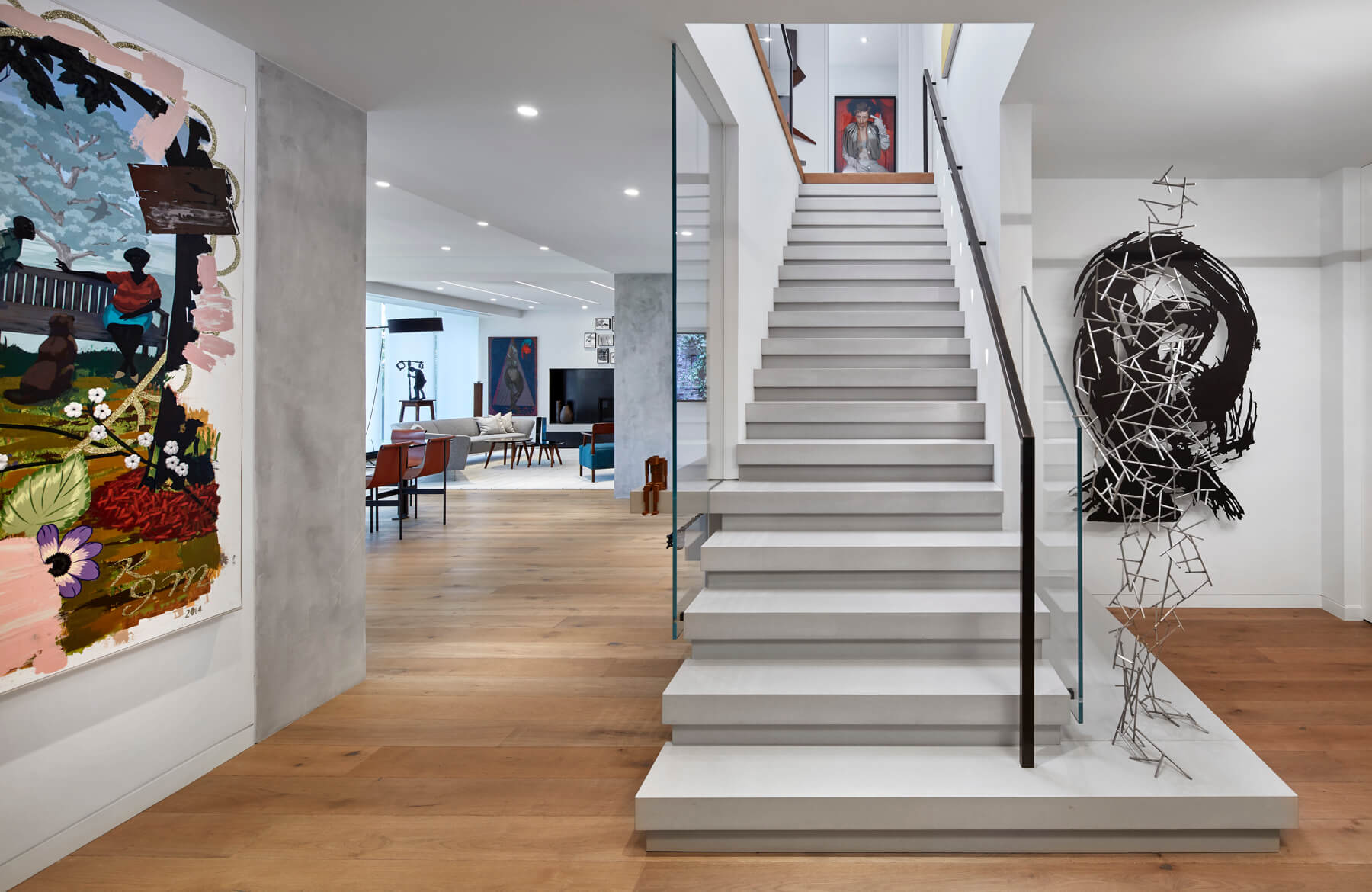
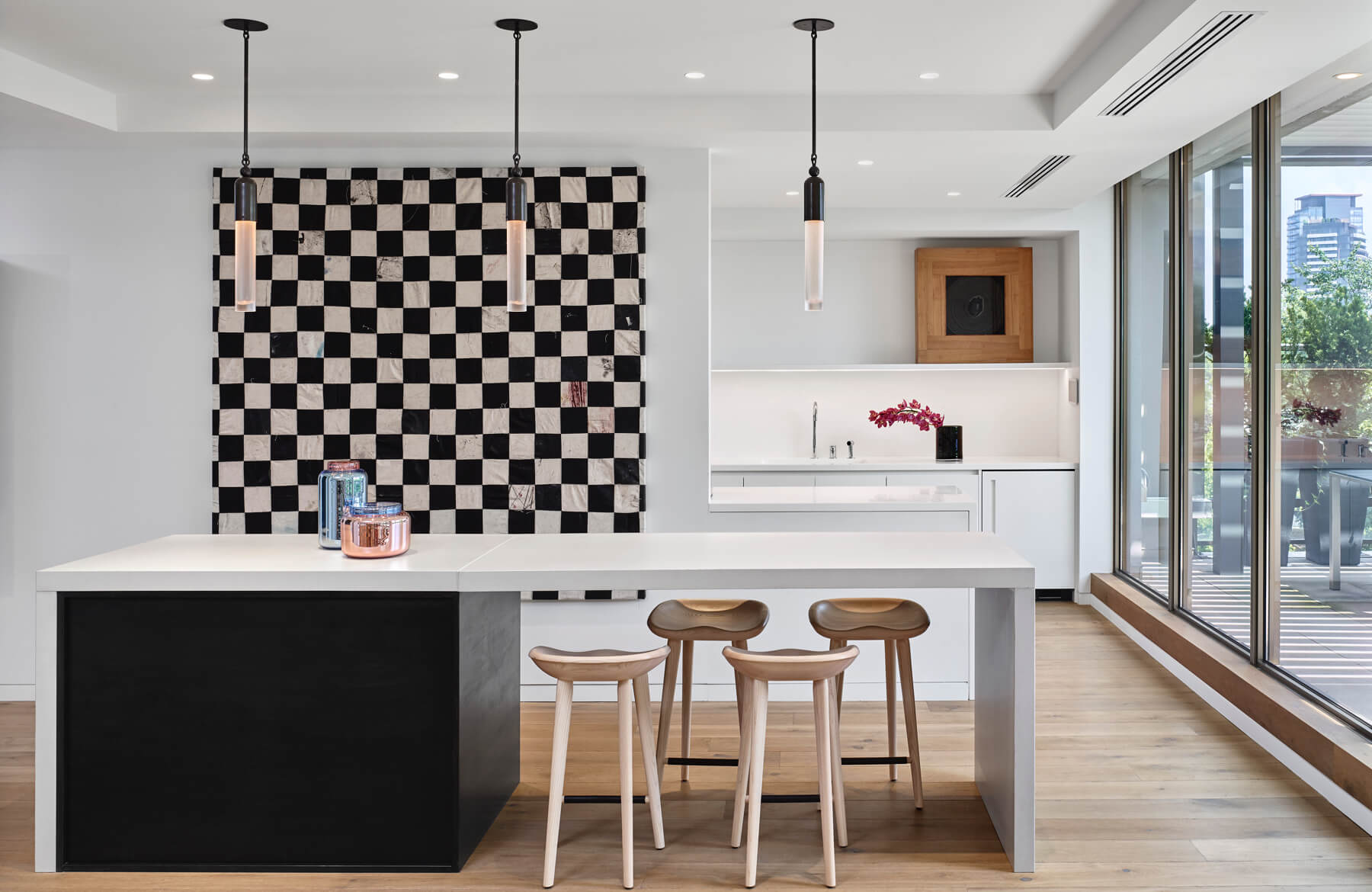
No Room Wasted
Yet the condo also had to feel comfortable and homelike. A place to unwind after a hectic day.
“We wanted to move into a home where every space, except for the guest bedroom, was used,” says Mr. Schwartz. “We didn’t want spaces that were dead.”
The purchase of the condo was in response to their couple’s new life stage – children finally out of the house, a need to simplify – but what hadn’t changed was Mr. Schwartz’s own aesthetic sense. He knew what he wanted to achieve with the space, and he needed someone to fully understand his vision and goals, and turn them into a reality.
Roundabout helped him stay true to that objective. Take a tour through the space today and “every colour walks into another colour,” he says, mentioning that similar themes are found in numerous rooms. “You’ll see a little detail on the first floor that repeats on the second floor.”
That degree of attention to detail required months of consideration, which in one case resulted in Roundabout creating a trio of highly custom resin and walnut coffee tables in teal and smoke specifically for the formal living room. Mr. Schwartz, a former trial lawyer and Bay Street financial executive, leads a busy life – jetting between Toronto to New York and beyond. If Roundabout was going to bring a concept to him, it had to be unfaultable the first time.
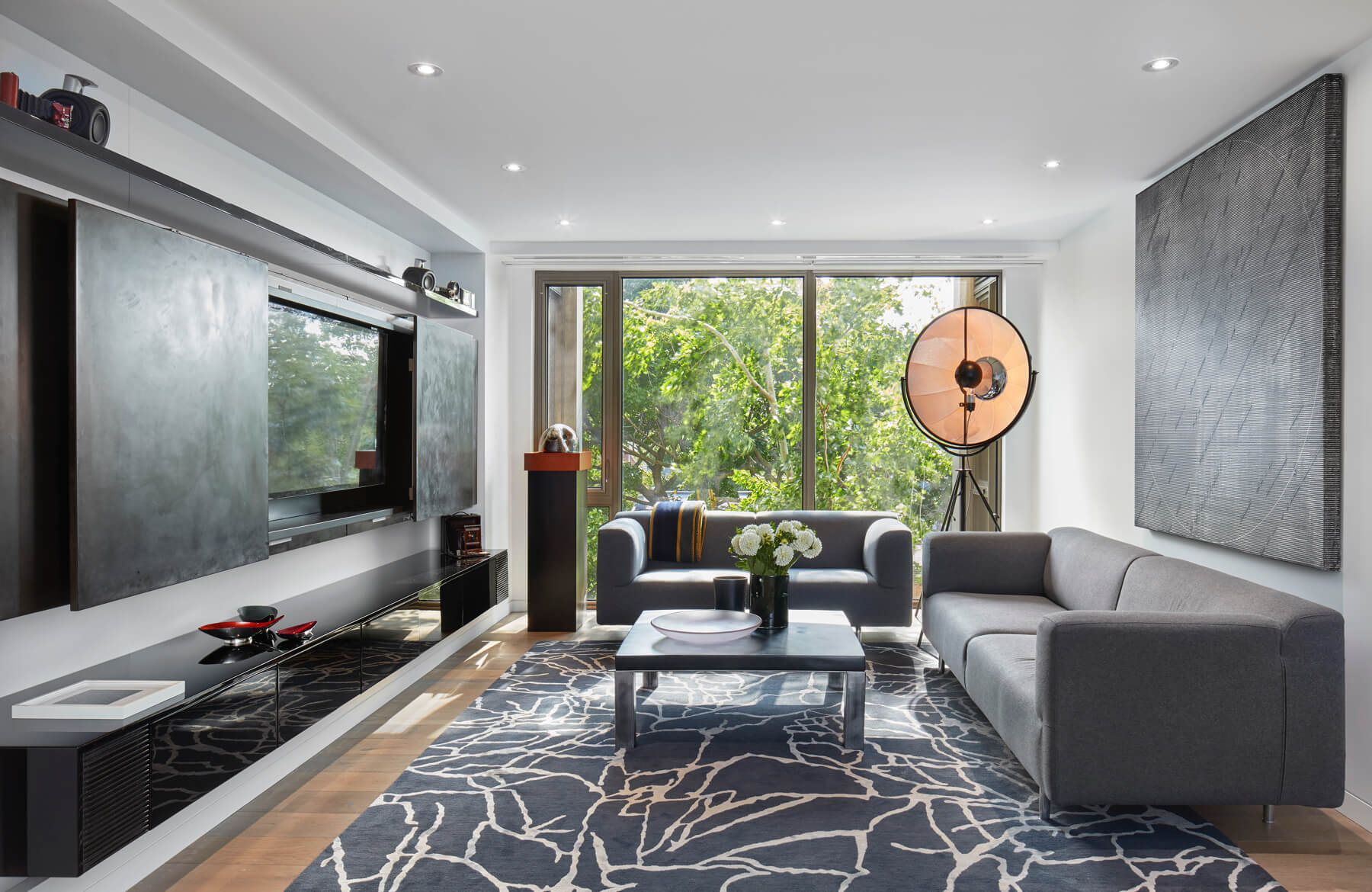
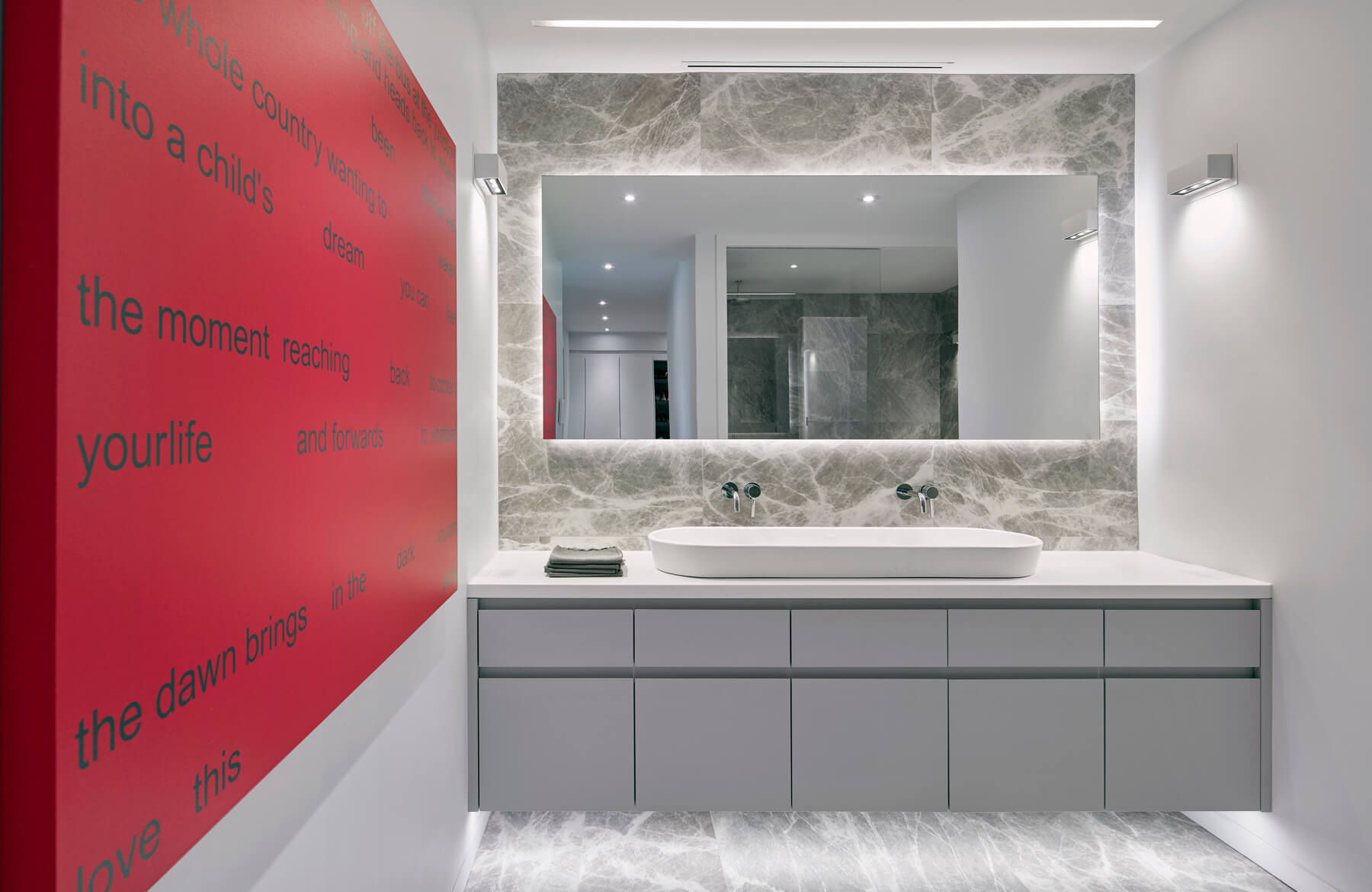
We wanted it to be modern and contemporary, but not flashy. A place that had a quiet, almost Zen-like feeling.
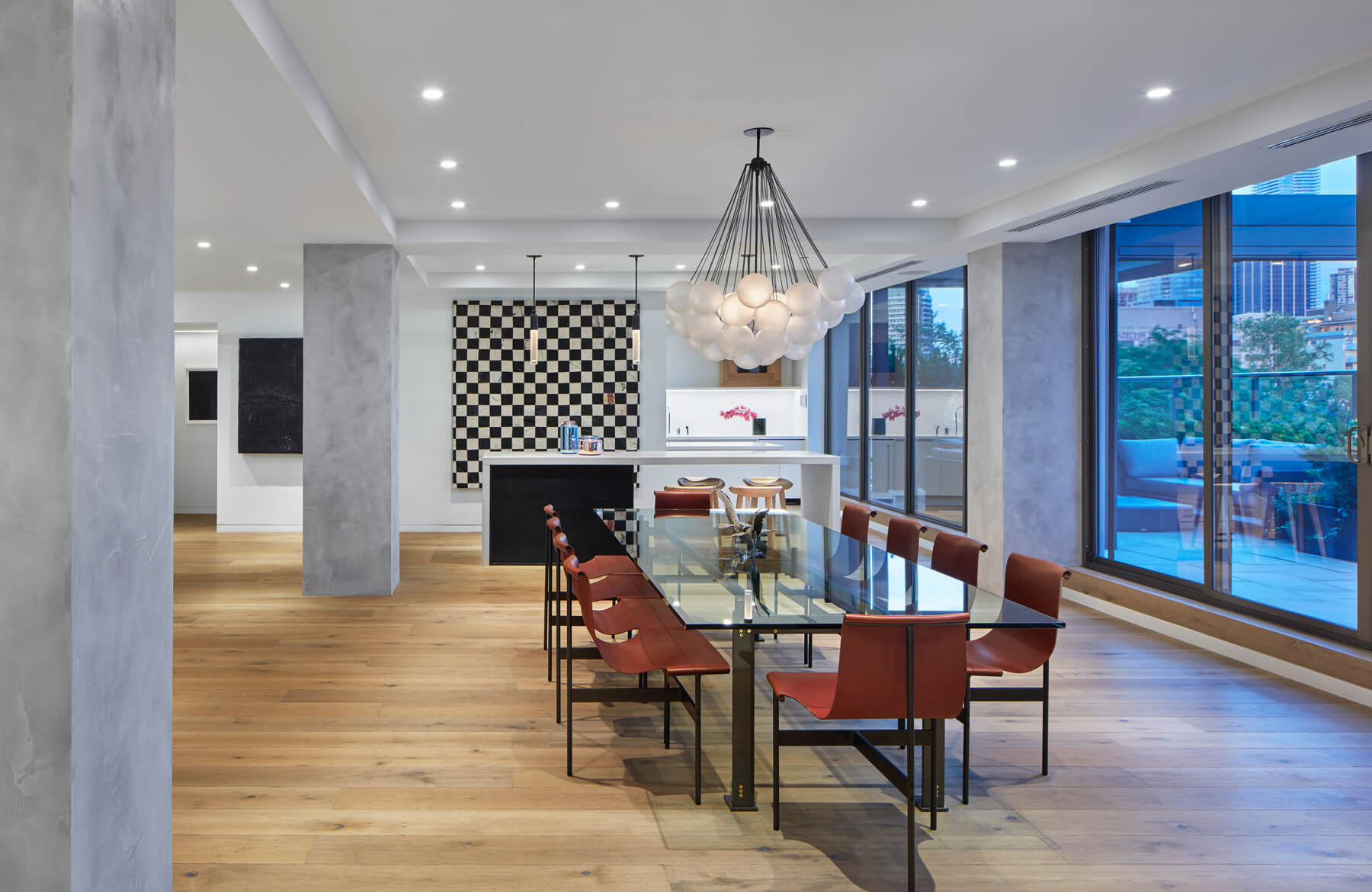
Custom comfort
Still, Mr. Schwartz knew that creating a harmonious space meant he needed to be highly involved at the micro-level. “We were incredibly involved in every choice,” he says, recalling the time he spent flipping through a dining room rendering showcasing 30 or 40 different light fixtures.
In the end, the thoroughness paid off. The art is installed (for now; it does rotate on occasion) and Mr. Schwartz can spend time in his favourite spot: his den and office space that overlooks the Annex neighbourhood to the southwest.
“It has a great view, exceptionally comfortable furniture and my book collection,” he says. “It has all those things that comfort me.”
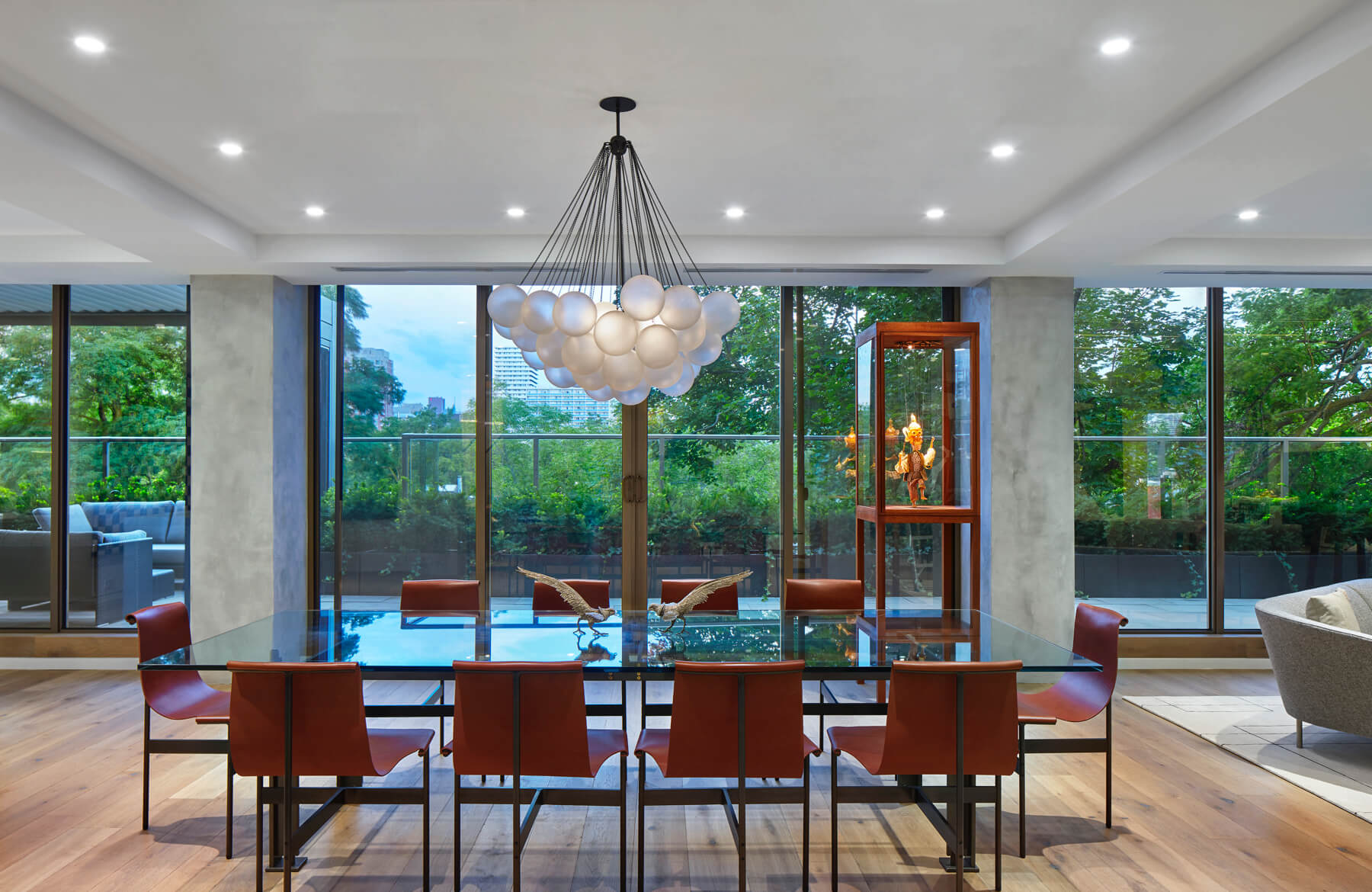
Photography by Shai Gil.
Written by Kira Vermond.