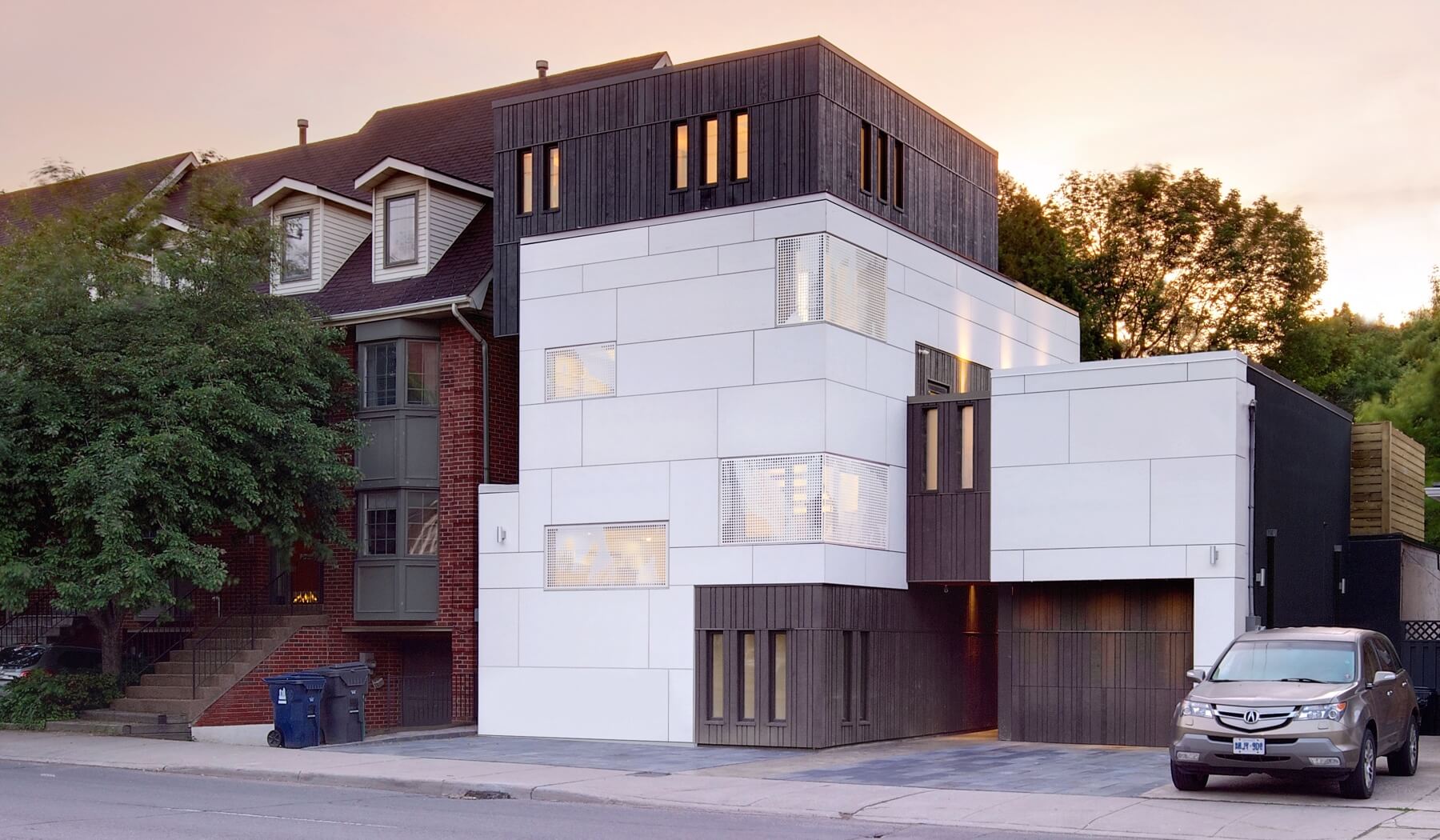
As a general rule, a former tulip bulb warehouse does not typically make for a comfortable home. But when a realtor showed John the two-building Cruickshank’s property situated on a busy mid-Toronto street, reason took a back seat to inspiration.
“There was a house in the front and a warehouse in the back,” says the environmental and employment lawyer today of his Mount Pleasant Avenue home. “It was raw space and just presented a bunch of opportunities.”
John admits that if it hadn’t been for zoning issues, it would have been easier to simply tear down the walls and start over. The warehouse was primarily cinder block construction and held massive storage bins in the basement, which needed to come out. The building was also poorly insulated.
I can’t believe I agreed to the tulip feature on the windows, frankly, but it’s great. I never would have come up with it. Roundabout was very good at opening my mind to some of the unique possibilities of the building.
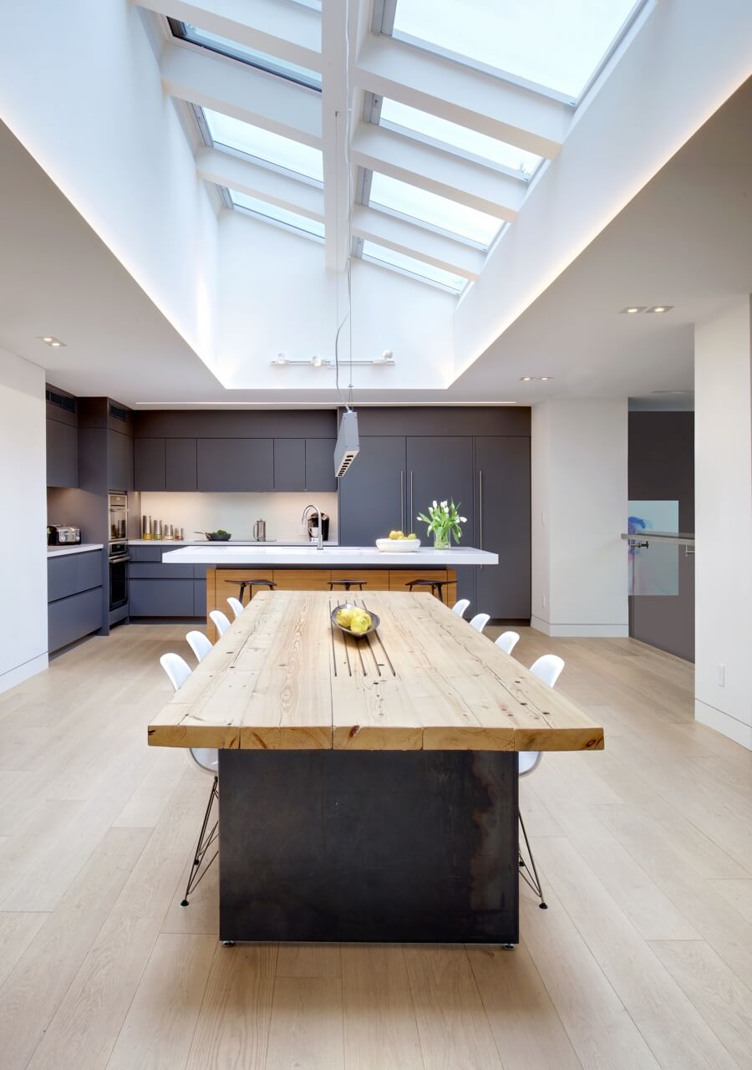
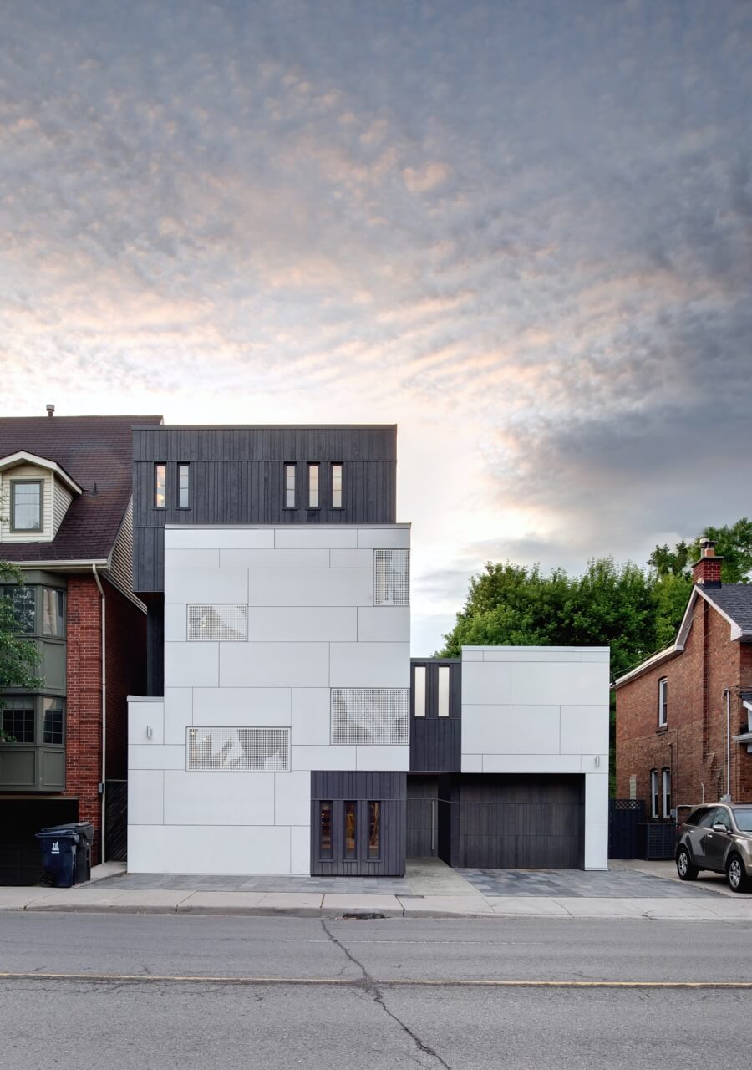
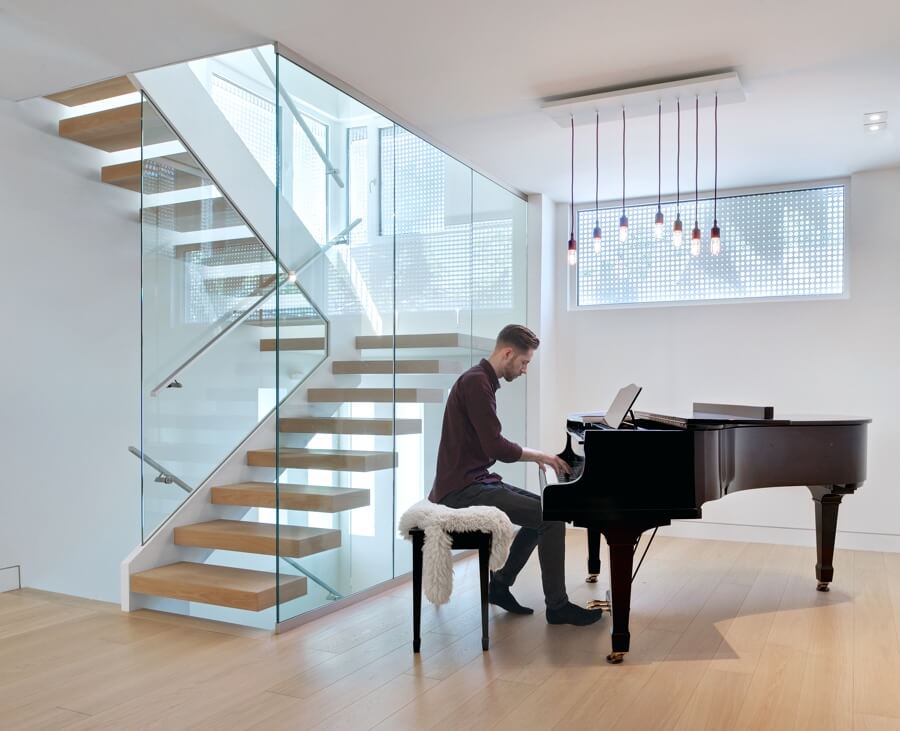
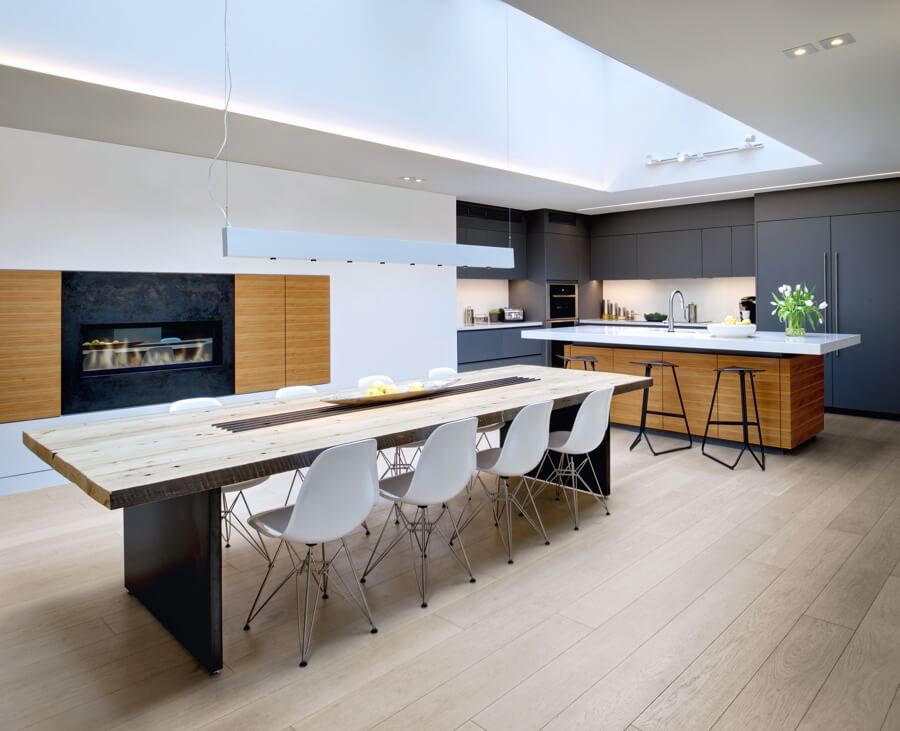
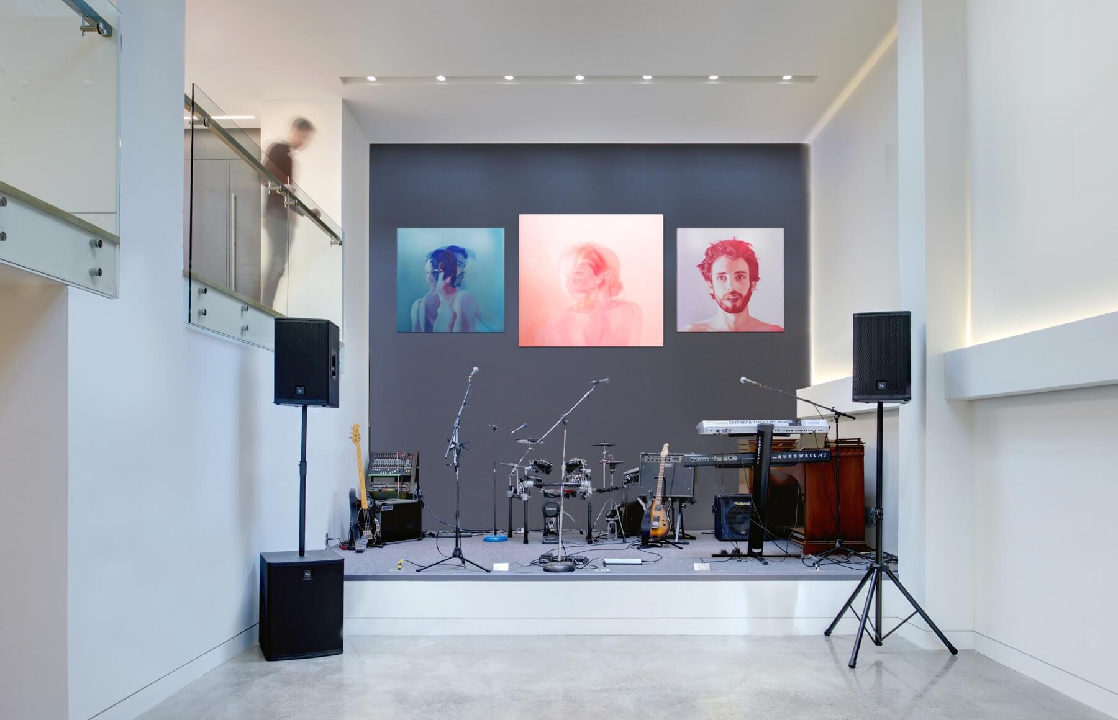
Double duty
Then there were his own incongruent aspirations for the space: John wanted his home to make a bold architectural statement while still offering a courtyard and comfortable living area for himself, his daughter and their cat. But his vision also included a double-height room where his longtime rock band, The Tantrums, could practice and even host fundraising concerts for up to 150 people. With John as bass player, the band provides its services for free to charities from across Toronto.
“I thought, as long as we’re practicing here, I should really just turn it into a dance floor and a bar,” says John. “I’ve done a lot of gigs where you can see all the money going toward the event instead of the charity. This way we’re able to donate our time and the music, and the charity can get the space too.”
To create this unique “lawyer by day, rock star by night” lifestyle, John commissioned three design firms to come up with plans for the space. He eventually chose Roundabout Studio to work with.
“That was a unique brief,” Daniel Harland, design director at Roundabout Studio, says now of designing the public-slash-private space. “How do you make something that people are going to feel comfortable in that’s not a gymnasium?”
In the end, Roundabout merged numerous smaller interconnected rooms, which could exist on their own but also with sightlines to the palatial, two-storey jam space. Meanwhile, massive skylights allowed streams of light to shine through, completely transforming areas that were once dark and dreary.
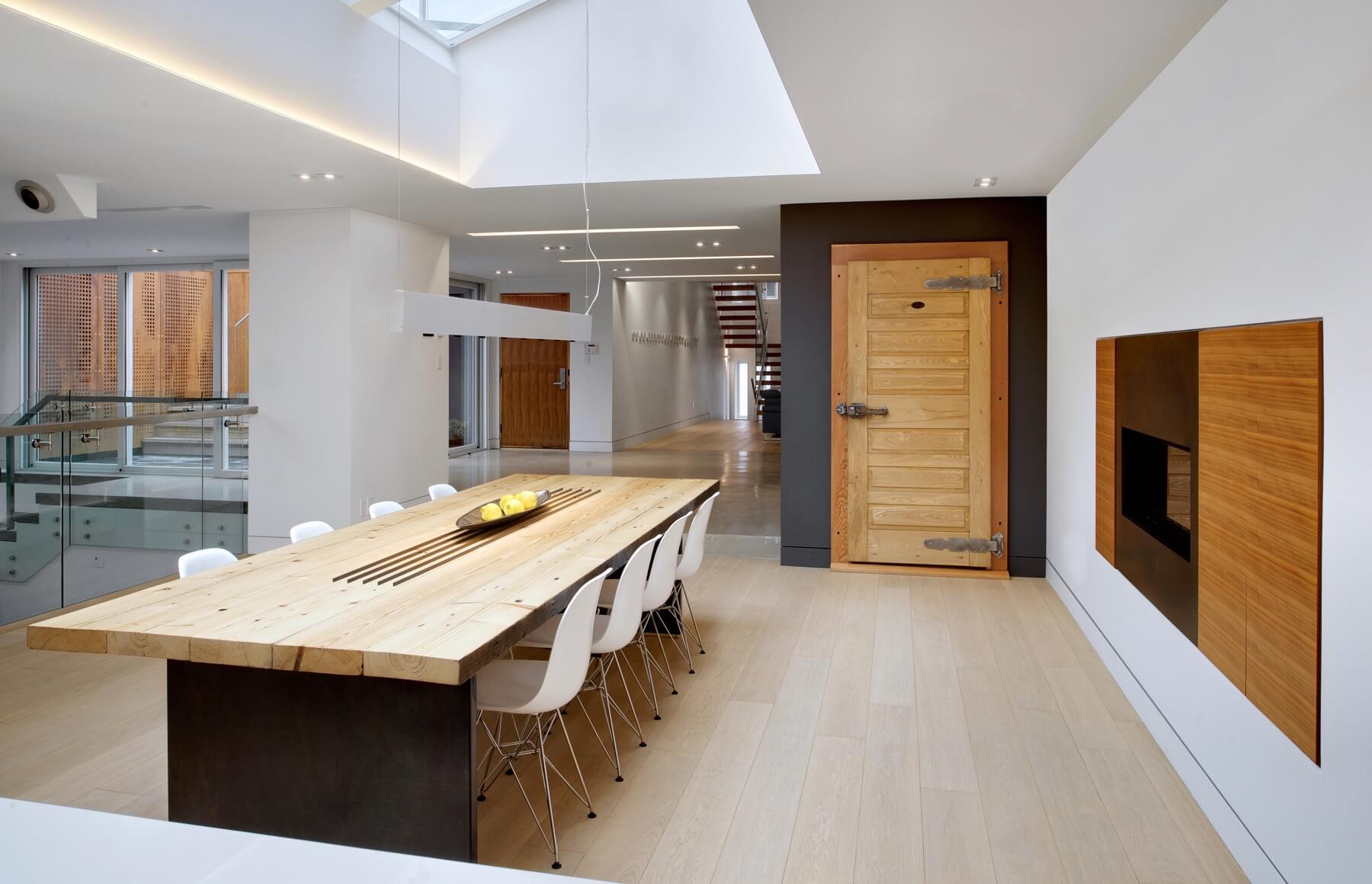
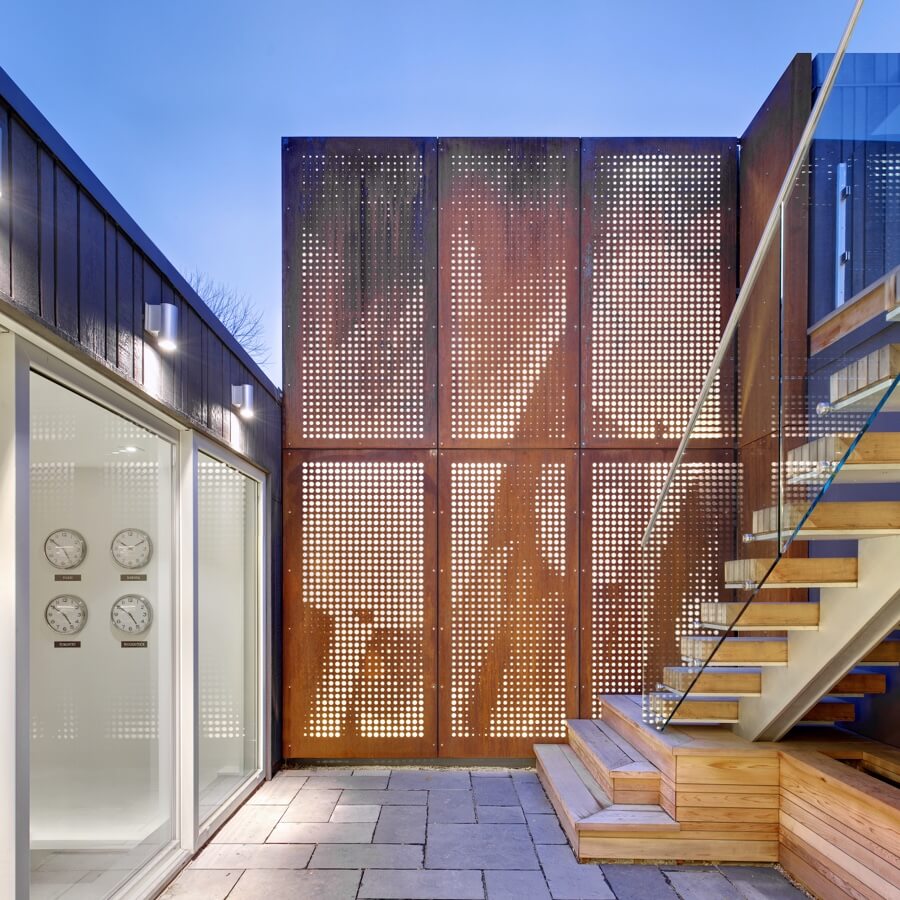
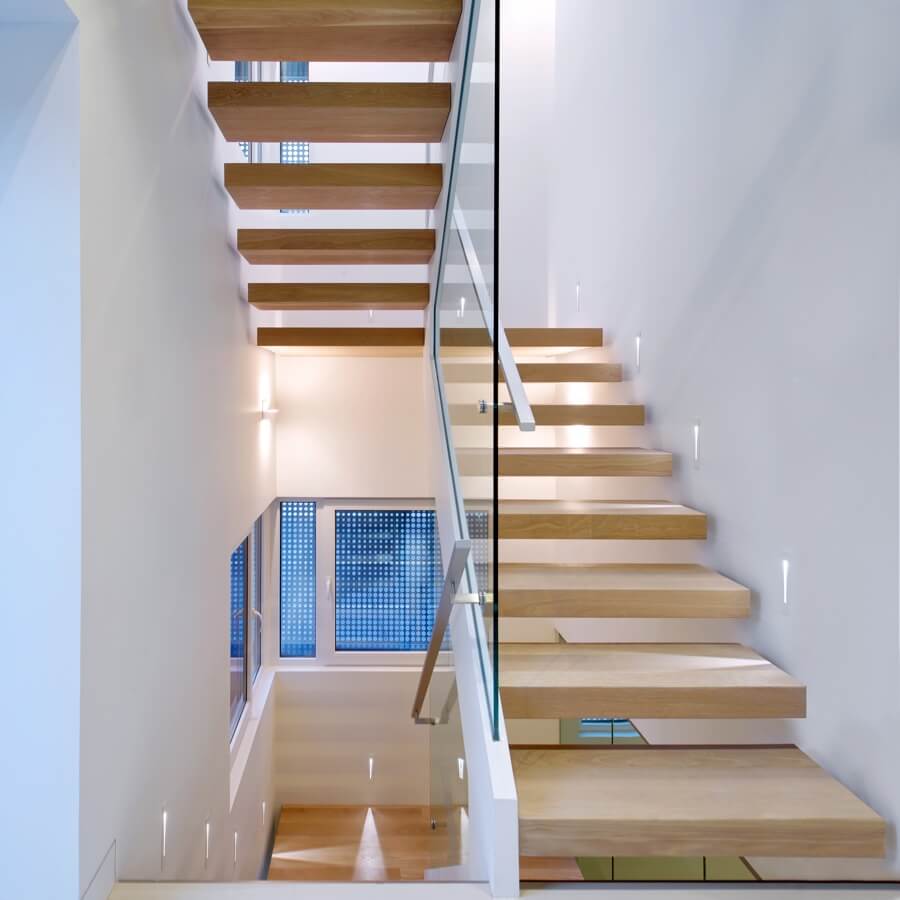
Tulip mania
John is the first to admit that although he initially knew he wanted the double-height room and a courtyard, Roundabout gave him so much more in terms of structural design and creative feature elements. Exterior vertical windows are laid out like the black keys on a piano. And instead of curtains, he now has powder-coated, aluminum screens showcasing a laser-cut tulip field. The courtyard boasts a massive steel tulip too.
“I can’t believe I agreed to the tulip feature on the windows, frankly, but it’s great. I never would have come up with it,” he says. “Roundabout was very good at opening my mind to some of the unique possibilities of the building.”
One of those involved hoisting a hot tub up to the rooftop patio. When the weather gets warmer, it’s one of John’s favourite places to unwind. Divided into two sections, there’s the barbecue and dining area on one side and the lounge space on the other. He installed an outdoor shower “just for fun” near the hot tub too.
“Now that the summer’s finally arriving, it’s a great place to just hang out,” says John. “You’re surrounded by trees. It’s almost like you’re not in the city.
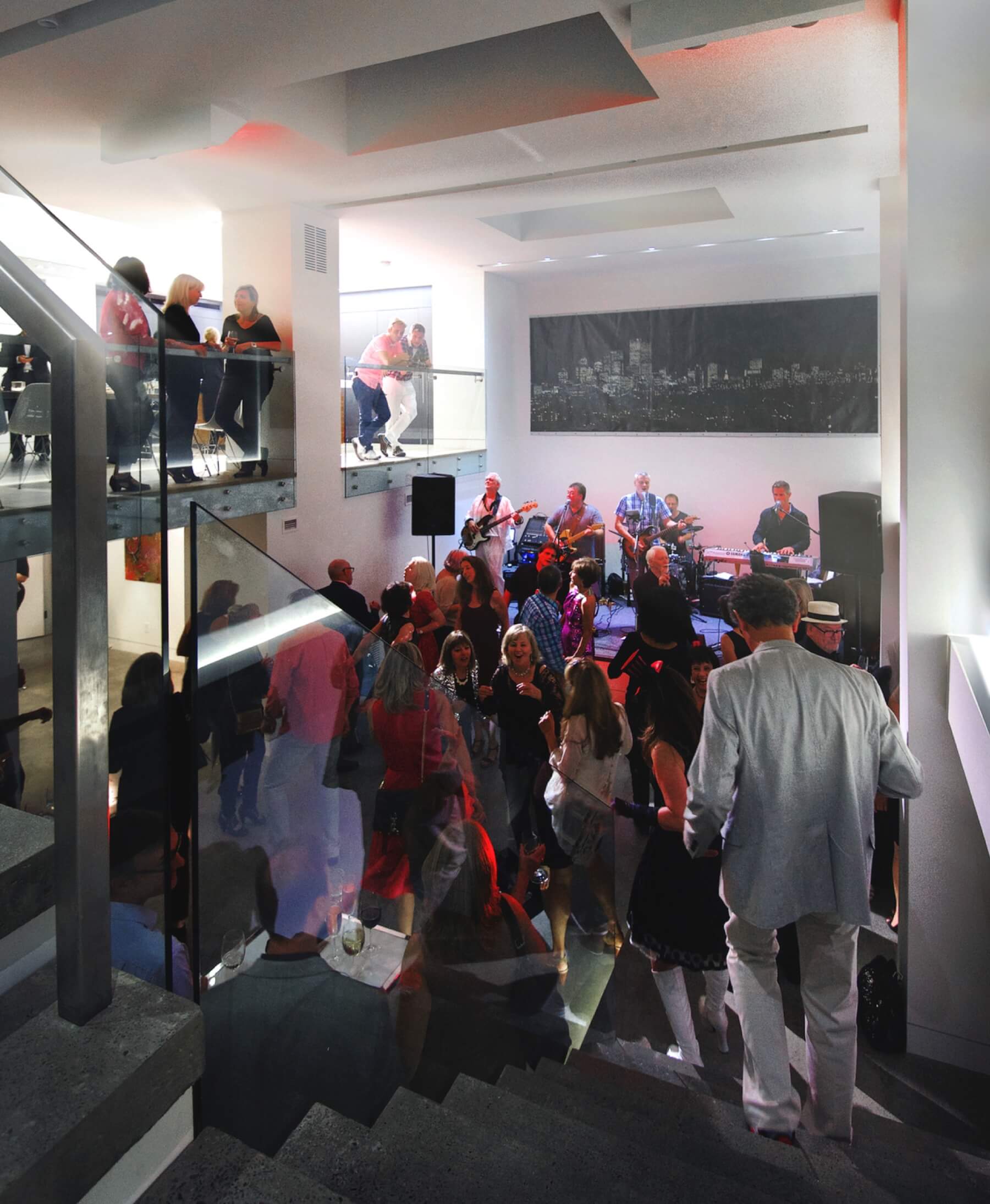
Photography by Andrew Snow.
Written by Kira Vermond.