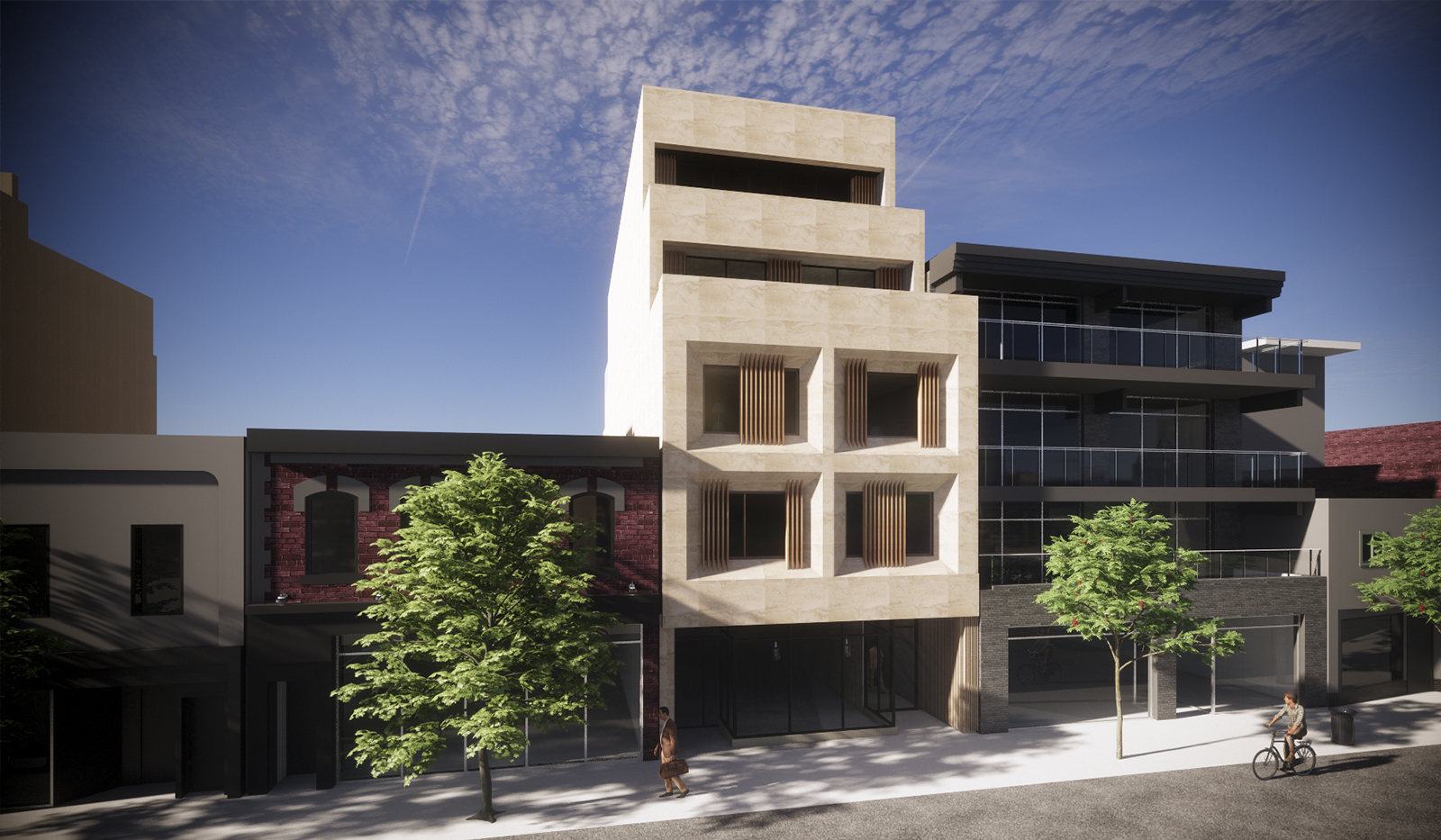
When a new client approached Roundabout Studio about building an ambitious mixed-use building on Queen Street East in South Riverside, Daniel Harland, the studio’s design director, was intrigued.
An owner of multiple properties, the client wanted an innovative project that would allow him to rent out part of the building and draw income while living on-site. Not only did he envision an urban oasis in a neighbourhood bursting with boutiques, restaurants and microbreweries, but the project would anchor his alternative investment portfolio too.
To merge the playful and practical requirements, Roundabout designed a contemporary five-storey, mixed-use building that included welcoming retail space, eight bright rental apartments on the second and third floors, and a stunning two-story penthouse space for the owner.
“It’s an uncommon building typology in that there’s a mix of rental units and a premium suite,” says Harland. “Normally you’d see penthouses in condos, not often in a rental midrise.”
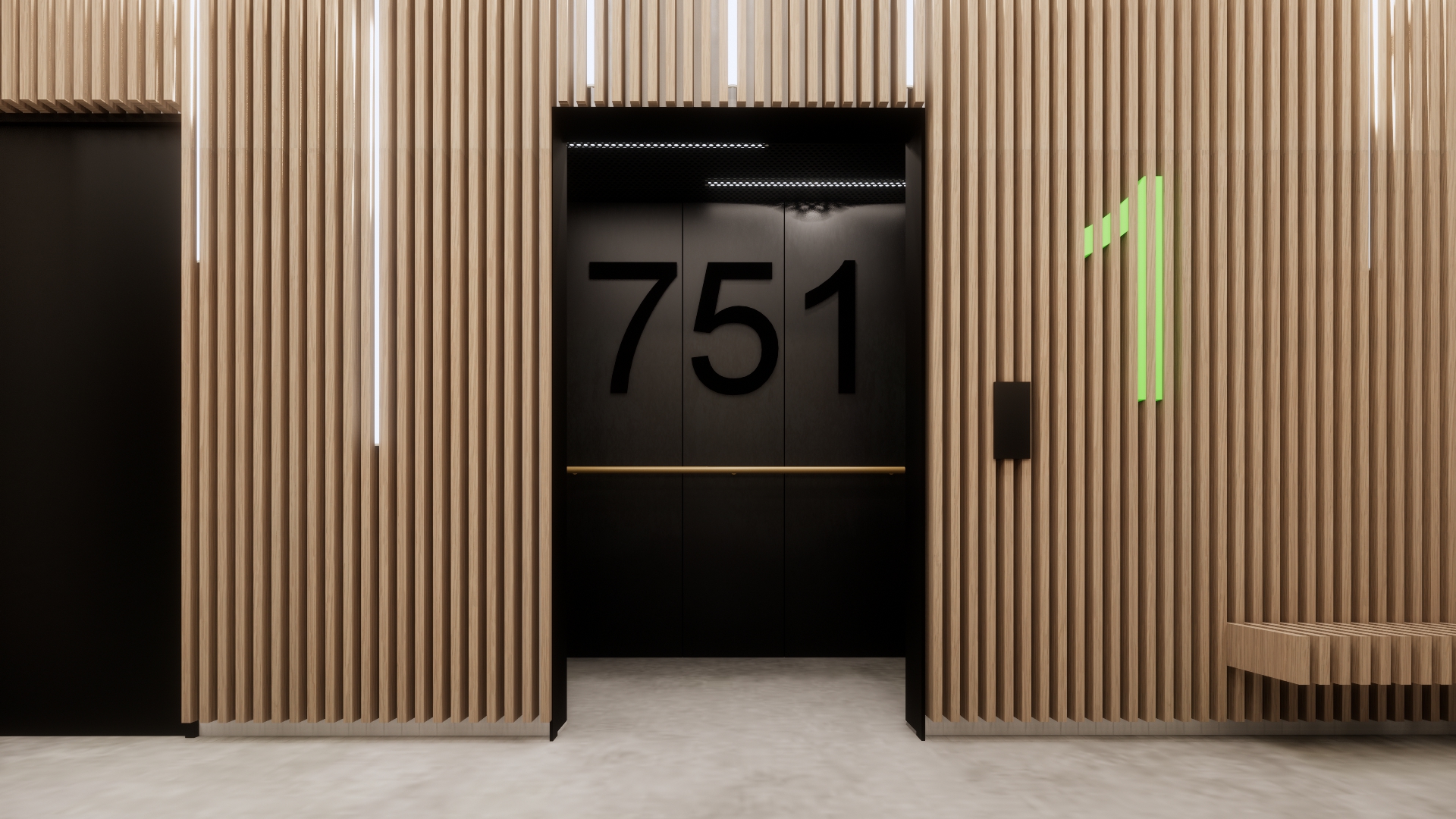
On a human scale
Yet, with its multiple lush terraces, welcoming street level lobby and retail space, the new build would still retain its sense of human-scale connection – a quality Roundabout is known for instilling in its work.
“In a lot of ways, this project is a perfect fit for Roundabout Studio,” explains Gary Westwood, managing director. “It’s entirely consistent with who we are and what we do. It’s about relationships.”
That sensibility reflected the city’s fairly rigid requirements for maintaining the Queen Street neighbourhood’s small-town-in-a-big-city vibe. Think red brick, punched windows and tight spaces. Roundabout chose materials that maintained consistency, but gently pushed the envelope, from its innovative use of stone, to incorporating recessed and angled windows.
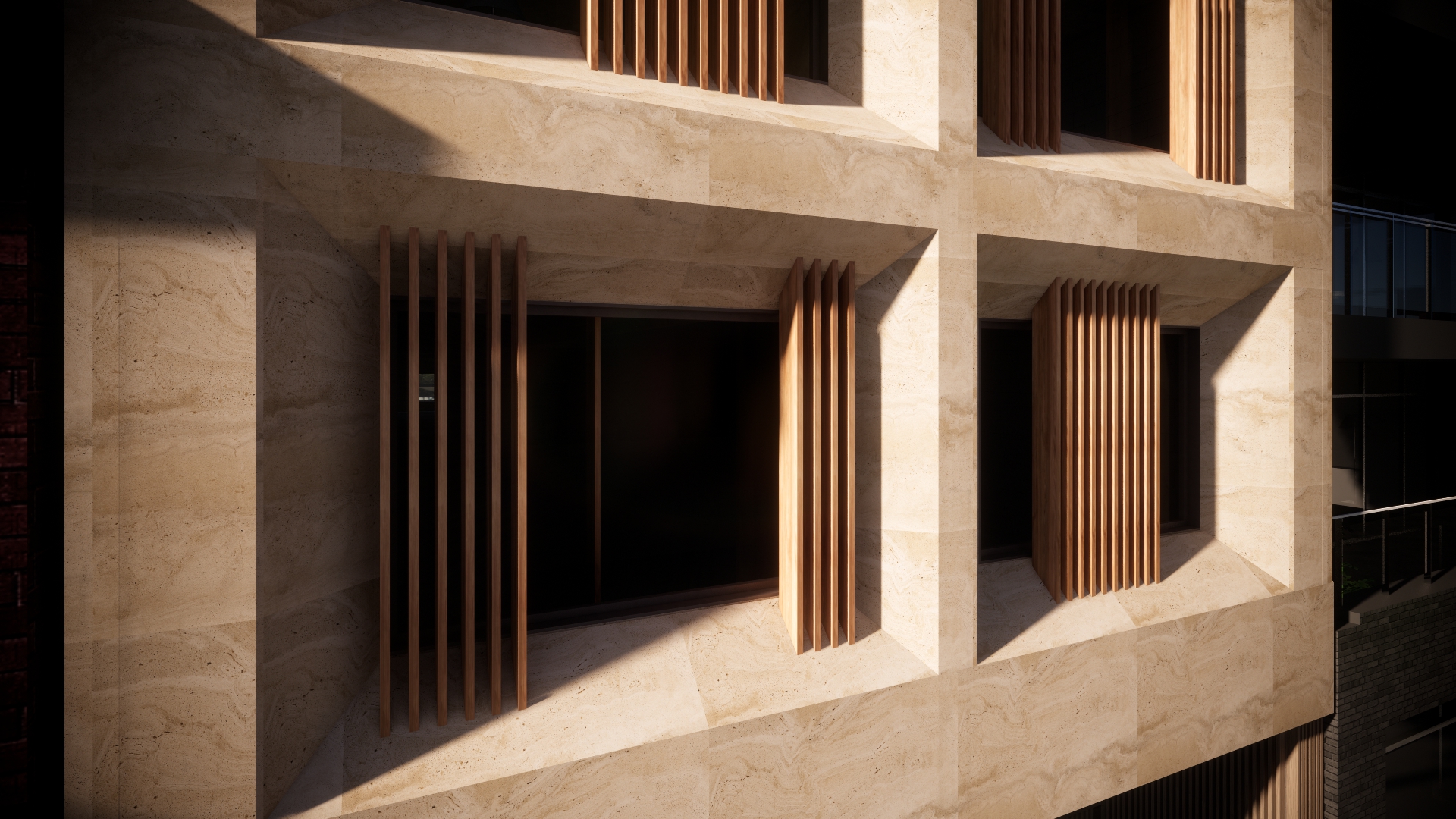
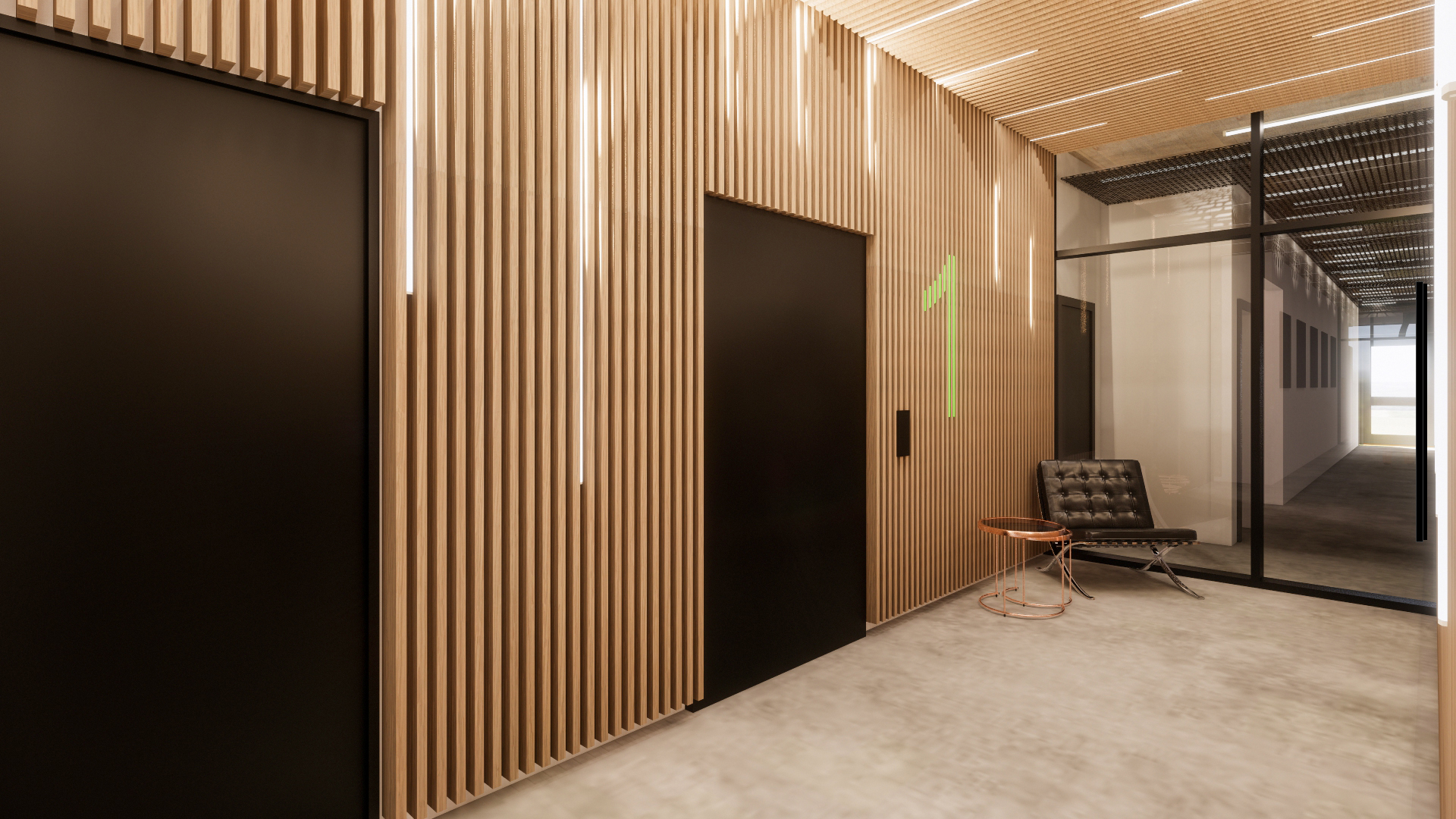
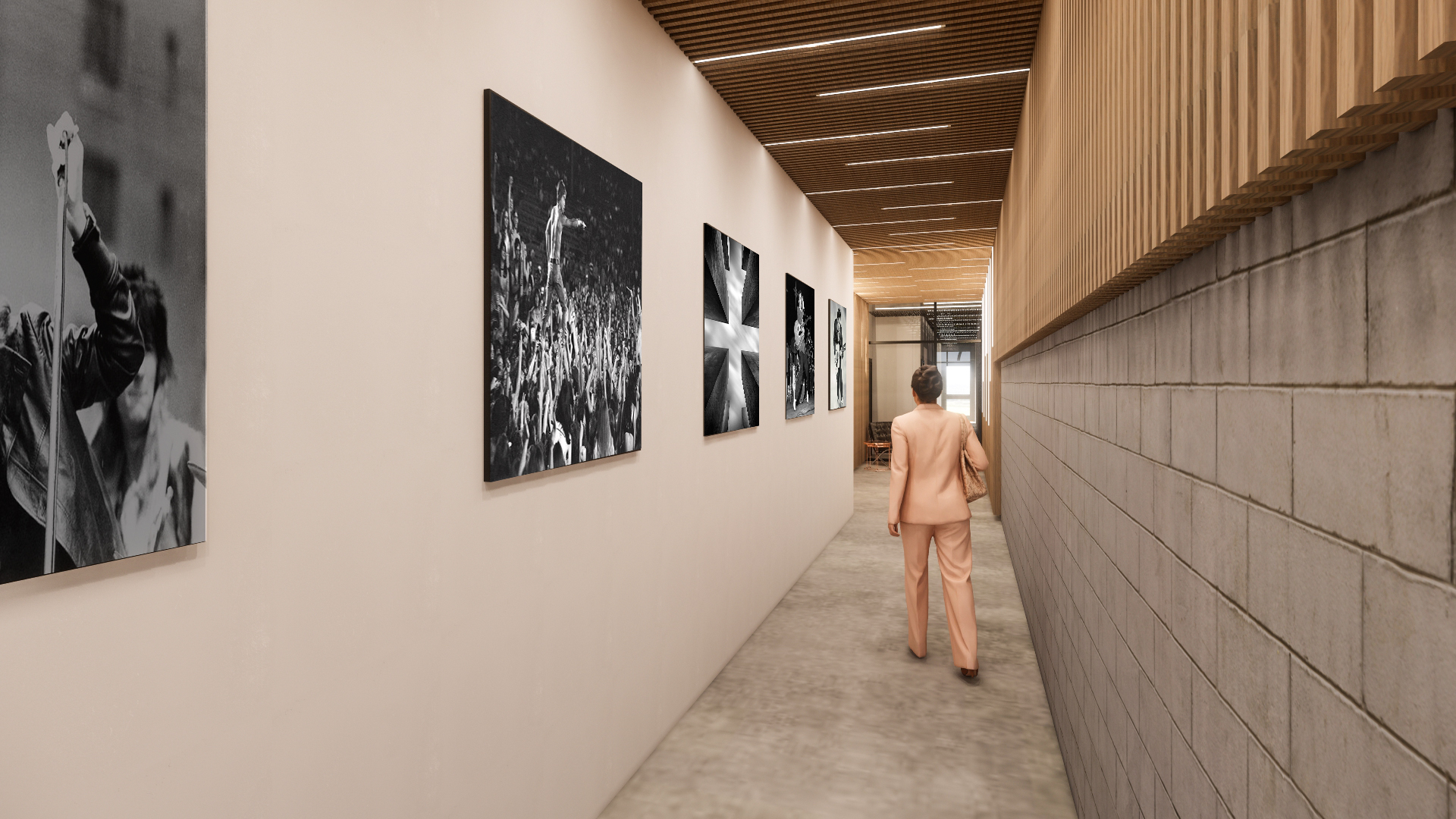
Quality for everyone
While the building was meant to feel unpretentious, it would still elevate the area and seem both durable and exciting, much like the units themselves. To meet the needs of two demographics in the same building – the renters and owner – Roundabout chose quality over substandard for the rental suites too.
“That way, he wouldn’t have to deal with the maintenance of rubbish finishes and things constantly breaking,” says Harland of the owner. “The design was imbued with a level of importance that you wouldn’t necessarily get with a solid rental building.”
While the project was eventually put on hiatus, the city has been supportive through its Concept 2 Keys program, which encourages high-quality rental housing.
“Responsible urban infill, that’s something the city needs,” says Harland. “And while this project stretched us, we’ve always been capable of turning constraints into inspiration.”
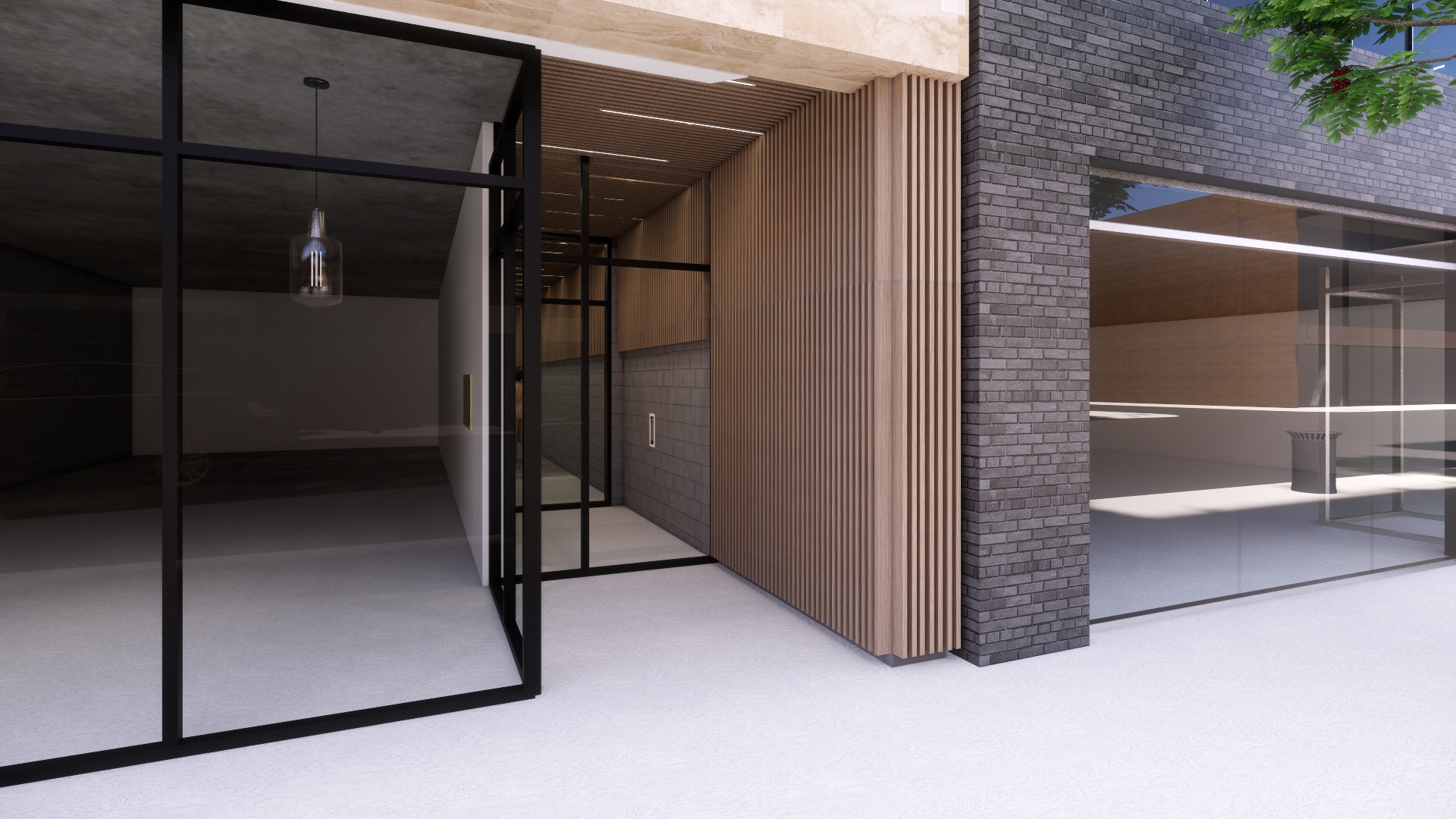
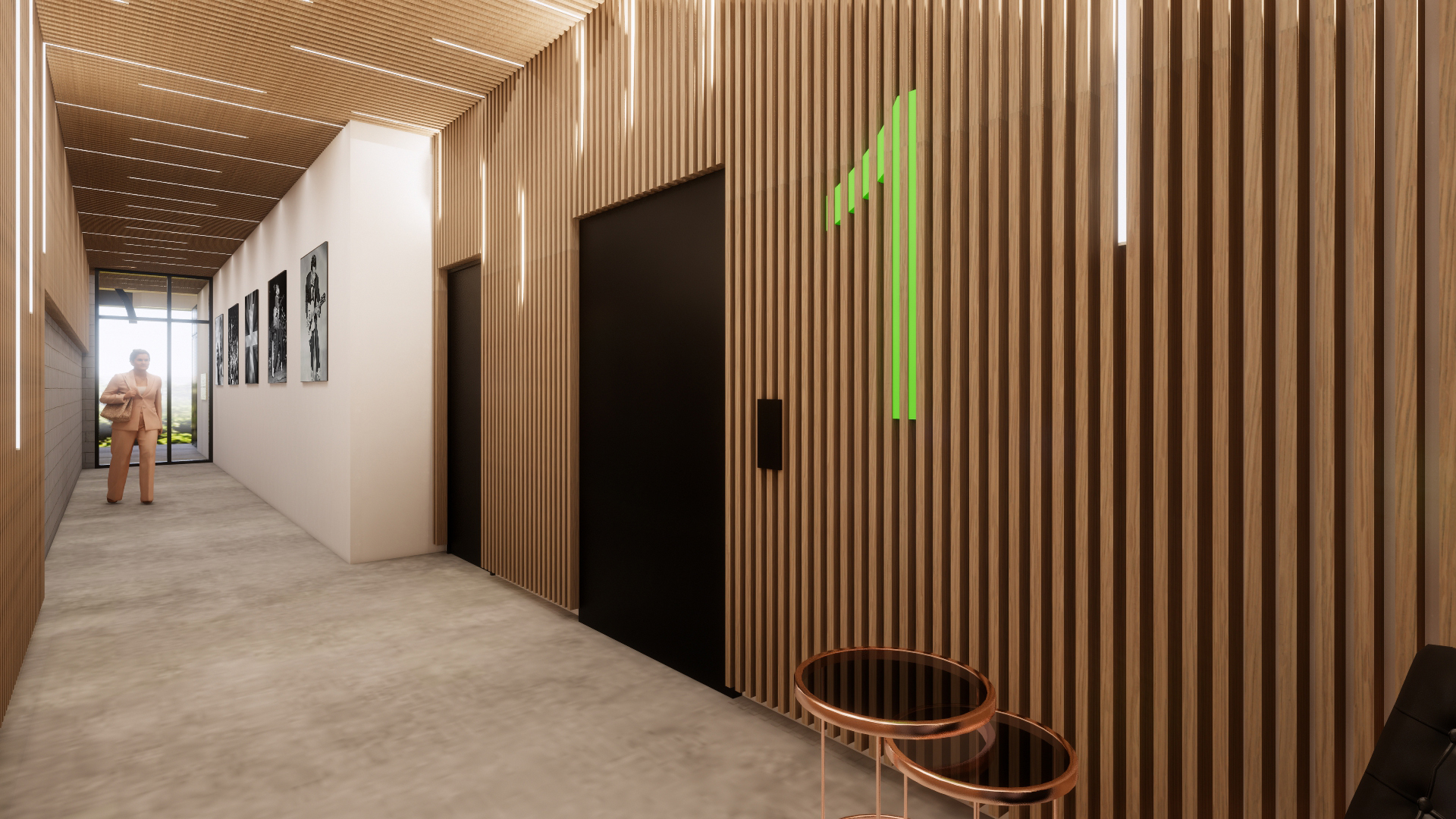
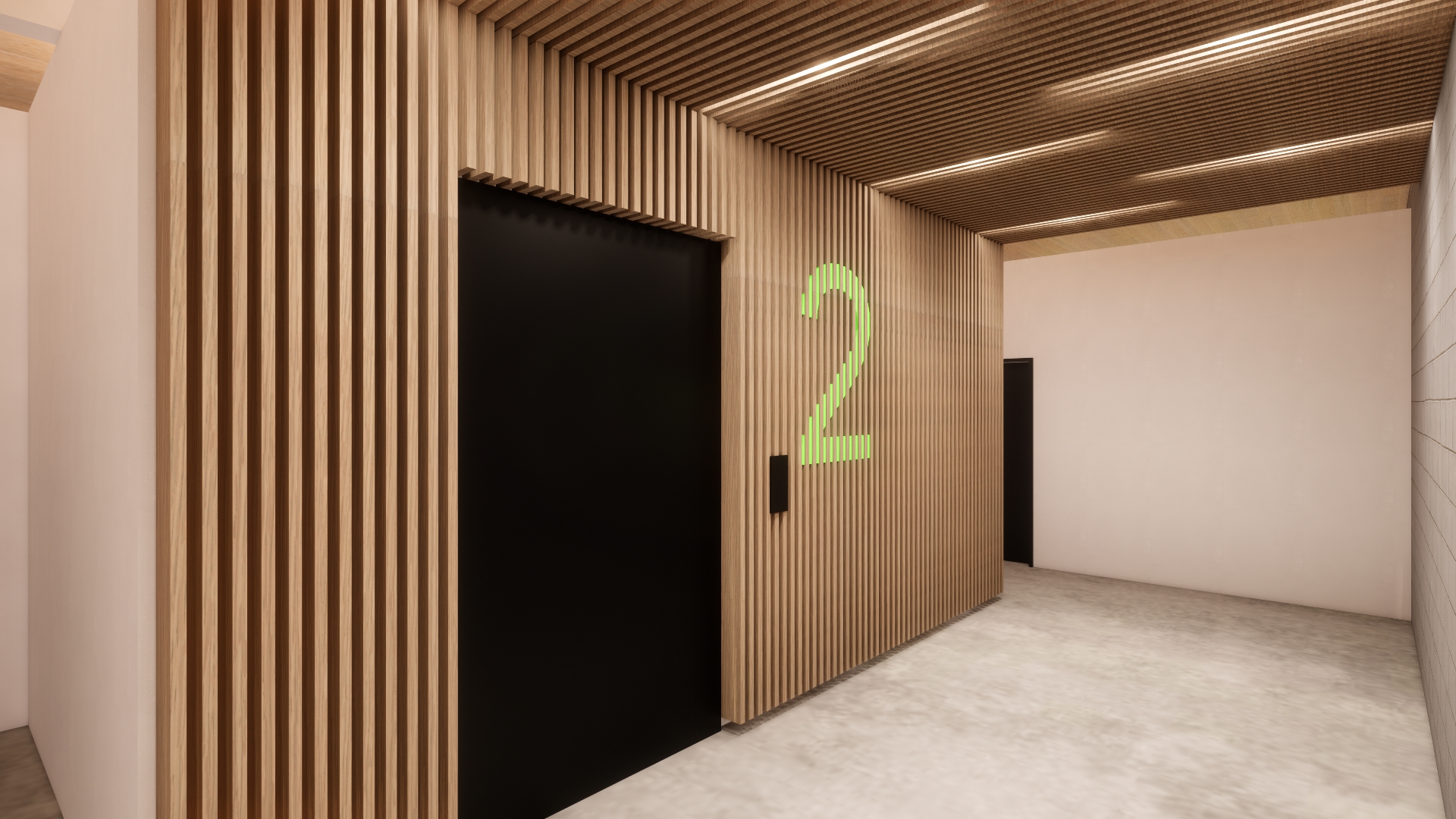
Written by Kira Vermond