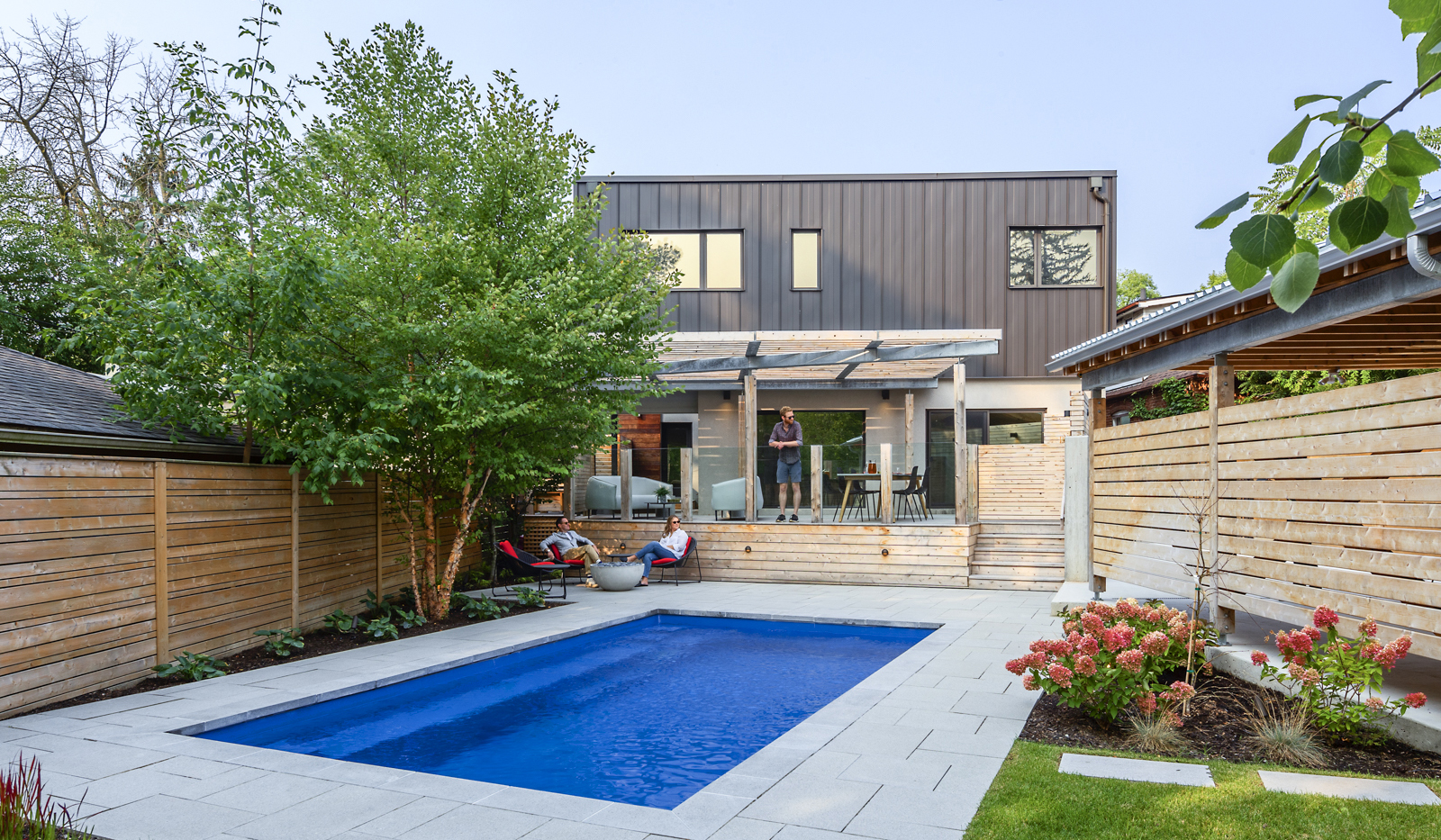
When Donald Choi bought his home a few years ago, it had almost everything he wanted. Located in a sought-after neighbourhood, its contemporary design spoke to him. And the lot was, by Toronto West standards, anything but postage stamp sized.
But parking was another matter. With only one dedicated space at the end of a narrow driveway, Choi, who owns a medical importing company, found himself constantly moving multiple vehicles. Knowing he wanted a new, double garage to compliment his home’s modern aesthetic, he perused Houzz.com then reached out to Roundabout Studio to design the structure. Within a day, he received a return call.
“My first impression was this company was eager to do business and had great customer service,” he says now. “It sounded like they really cared.”
While Choi’s original vision was modest, it took only one meeting with Daniel Harland, design director at Roundabout, to recognize the opportunities his currently lacklustre backyard actually offered. Gone would be the faded, serviceable deck and lifeless expanse of grass. Instead, Choi would soon enjoy an harmonious outdoor living space that encouraged entertaining and relaxation.
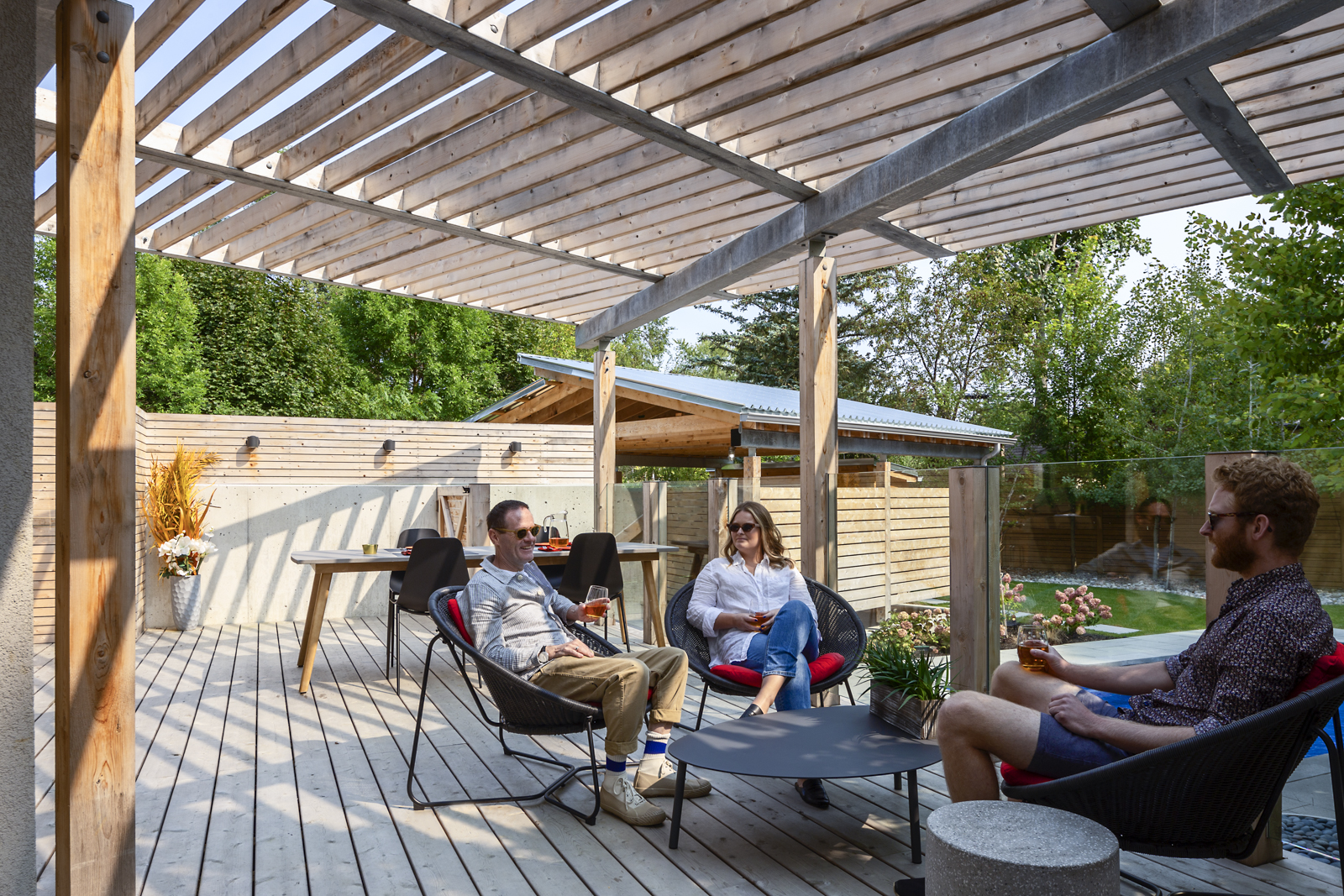
No space left behind
Harland admits that Choi’s situation is hardly unique. Landscape design often gets left until after the house’s final contractor packs up. If it happens at all.
“But for me, the architecture, interior design and landscape design are the three things that need equal weight. You’re going to use all of those spaces,” he explains. “Unfortunately, the backyard ends up being an afterthought.”
Perhaps that oversight was once understandable for homes situated in cold-weather climates and short outdoor entertaining seasons. But if the pandemic has changed anything, it is the way people view their alfresco spaces, even as days grow colder and shorter. “Outdoor social space is more important than ever now,” says Harland.
But how to create that space for Choi? In the end, the main challenge – widening the driveway to make way for the new structure without taking a chunk out of the backyard space – turned out to be a blessing in disguise.
The driveway’s gradual angle became a departure point for all subsequent design decisions. Because the house itself was blocky and minimalist, Harland sketched out a design for the backyard in which everything, the pool, deck, pergola and gardens, were placed on a different axis than the house. The angling acted as a counterpoint, and allowed for a more natural flow. Even the carport’s pitched roof was shifted so that one side overhung the other.
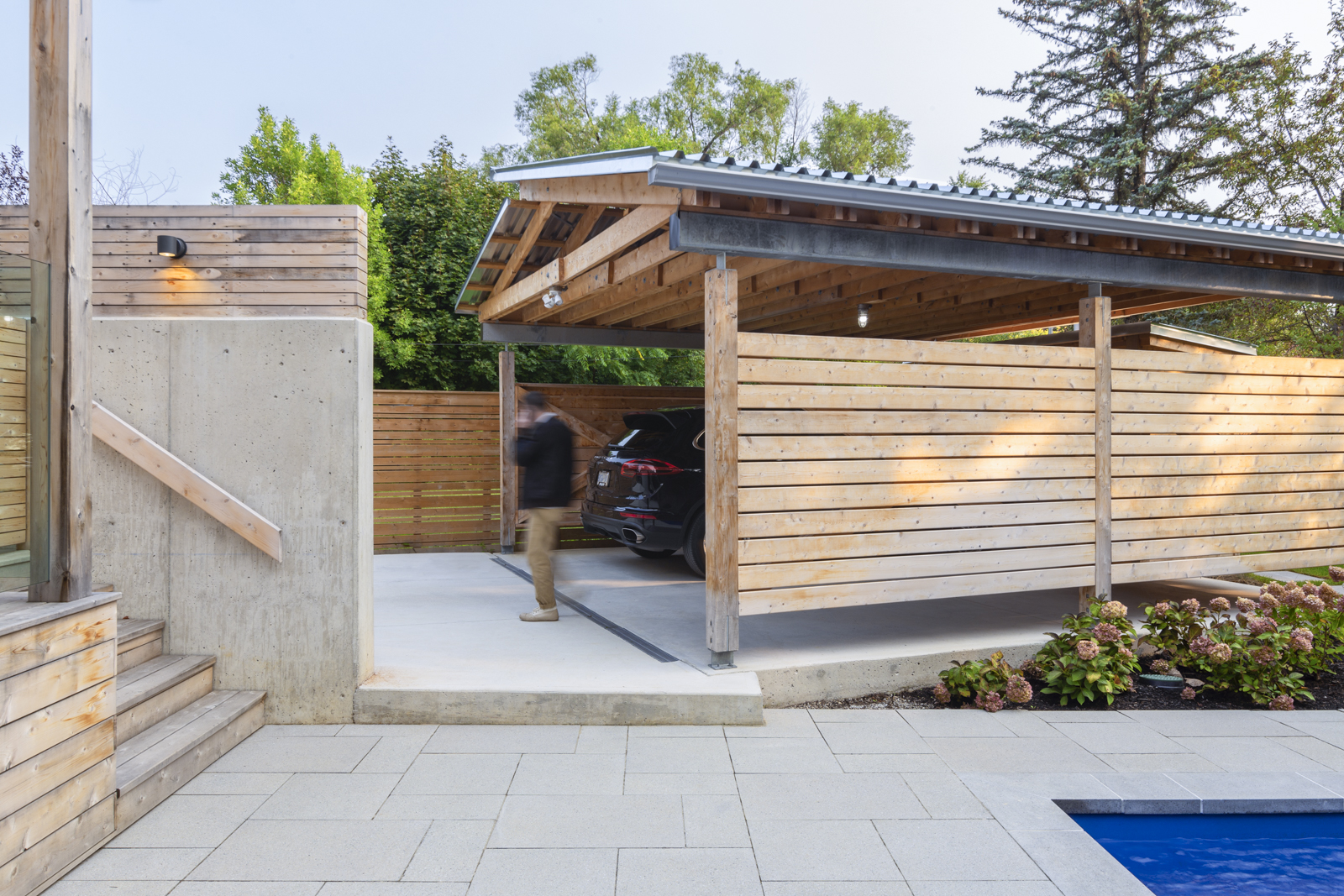
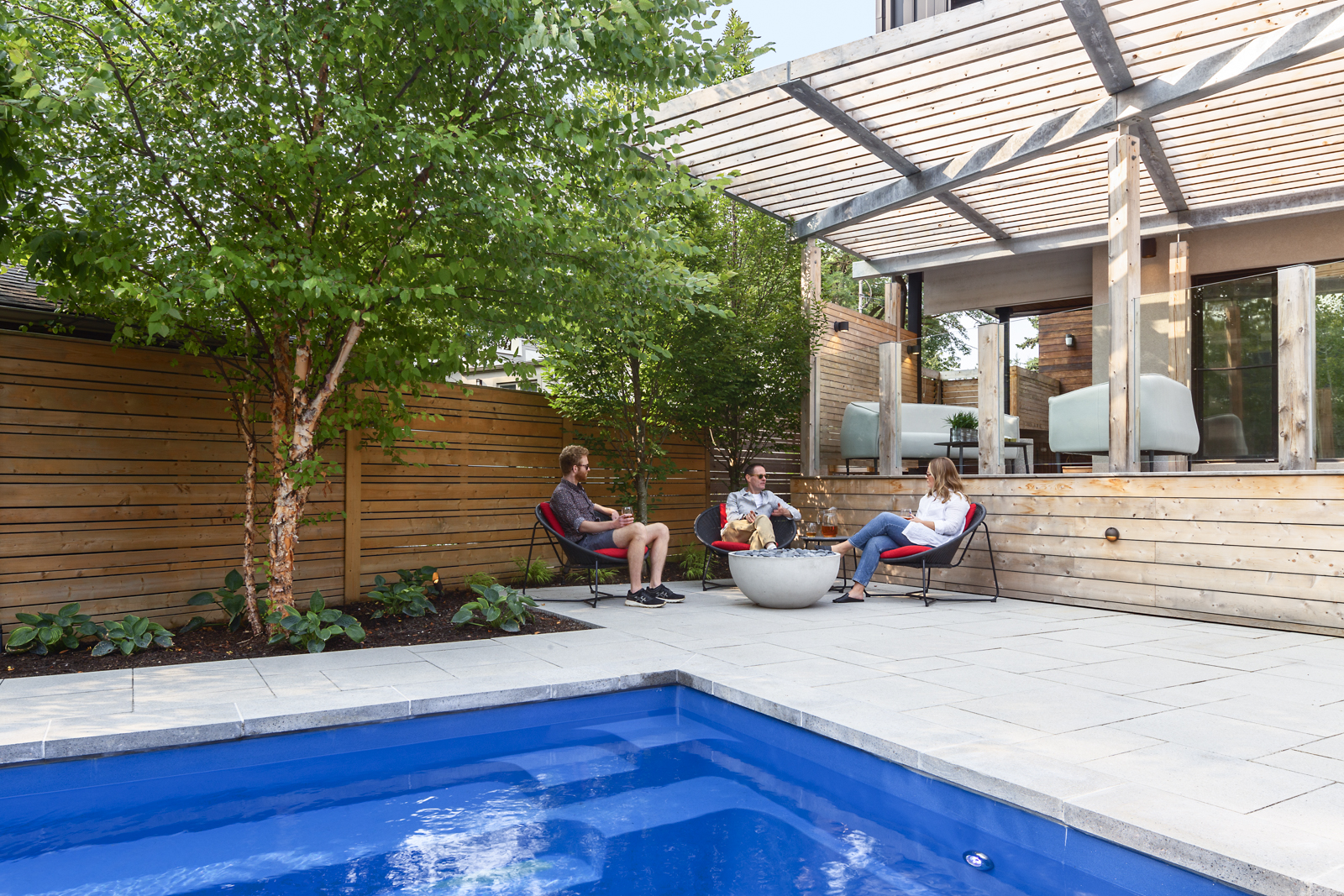
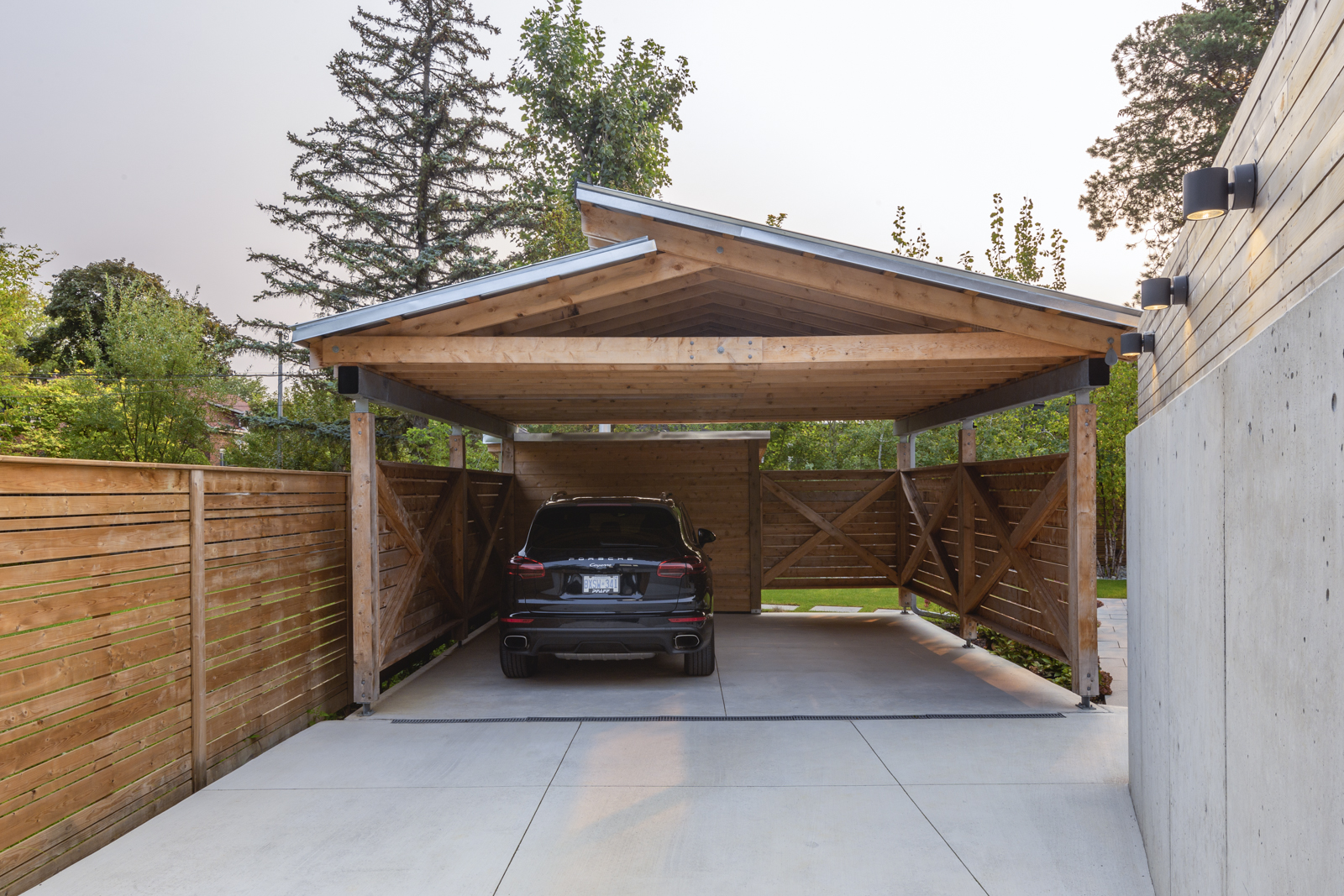
Serene surround
During the design and building stages, Choi describes the Roundabout team as “very professional” and “very patient,” saying he was blown away by the meticulous planning and organization that went into the finished product: a modern yet organic space showcasing natural wood, metal and even sunlight.
He points to the pergola and the way it now creates everchanging shadows.
“During the day, you can see the lines changing form and shape. I’m thinking, ‘Wow, that’s phenomenal. Did the designer actually think about the lighting, or did it just happen?’ Either way, that is pretty awesome design,” he says.
While the pandemic lockdown of 2020 halted construction for a few months, by summer Choi says he was able to enjoy his pool daily, grill just steps from his kitchen and relax in his backyard oasis.
“I feel very fortunate that I have an outdoor space that is so livable now,” he says. It’s functional, practical and definitely a huge bonus.”
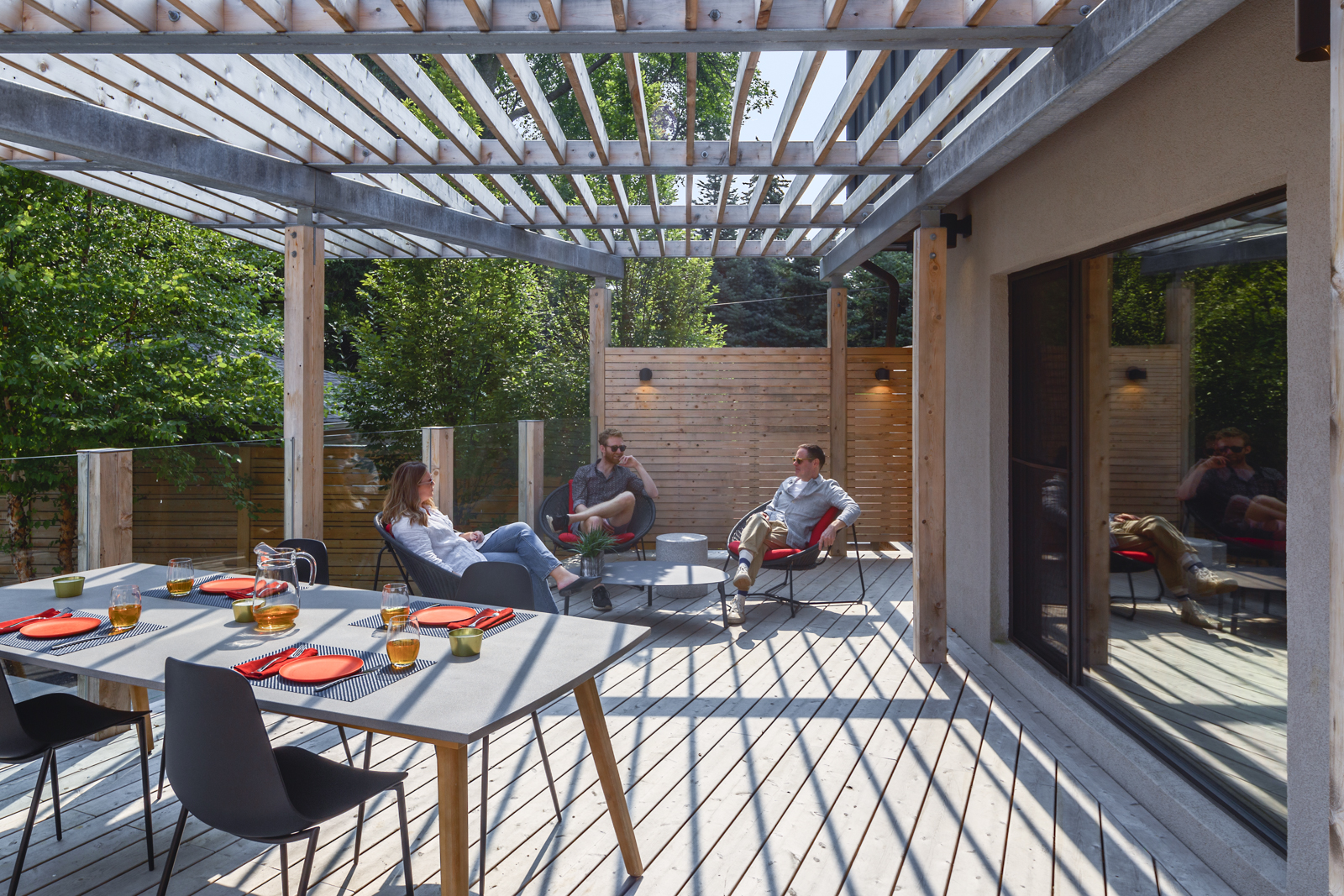
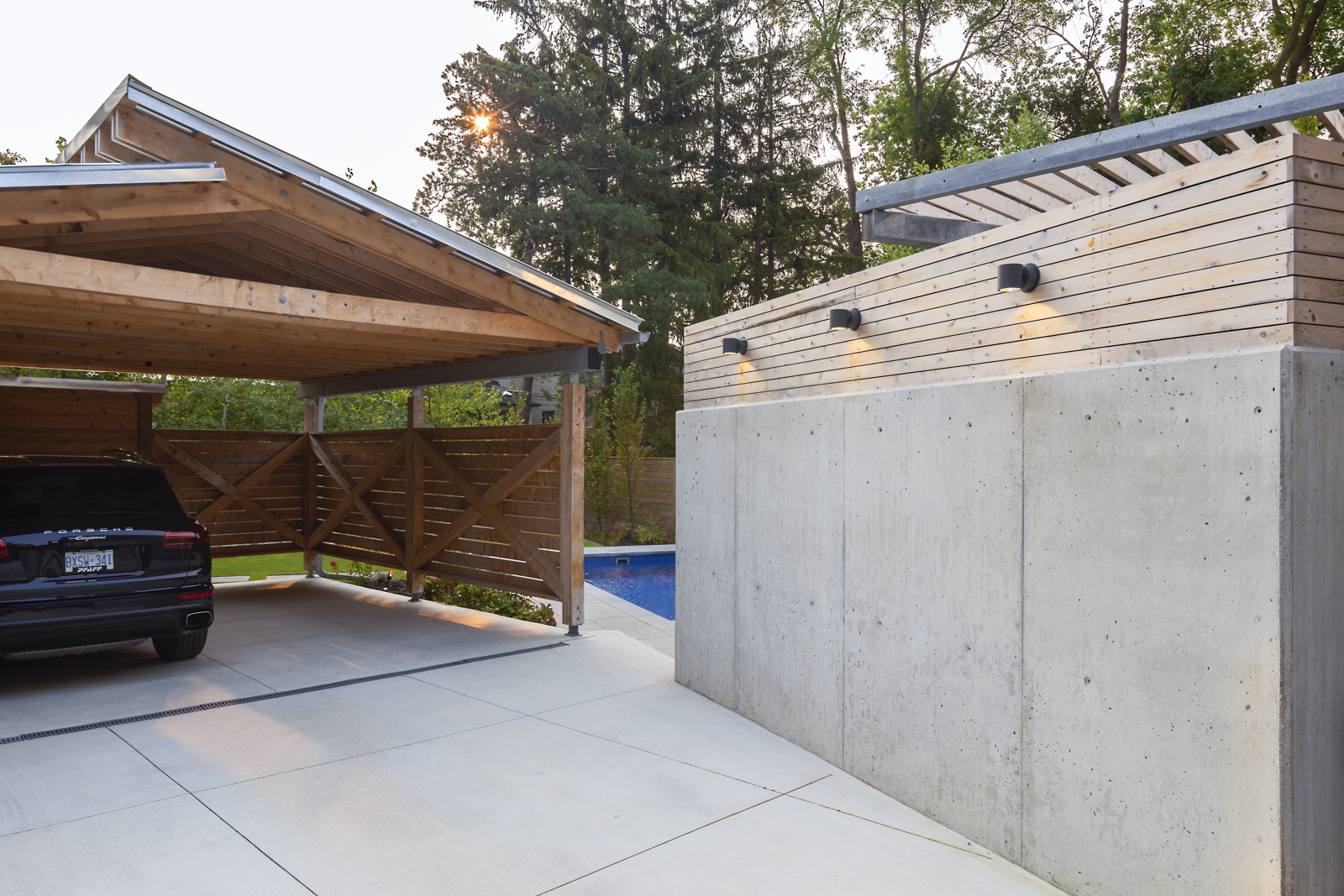
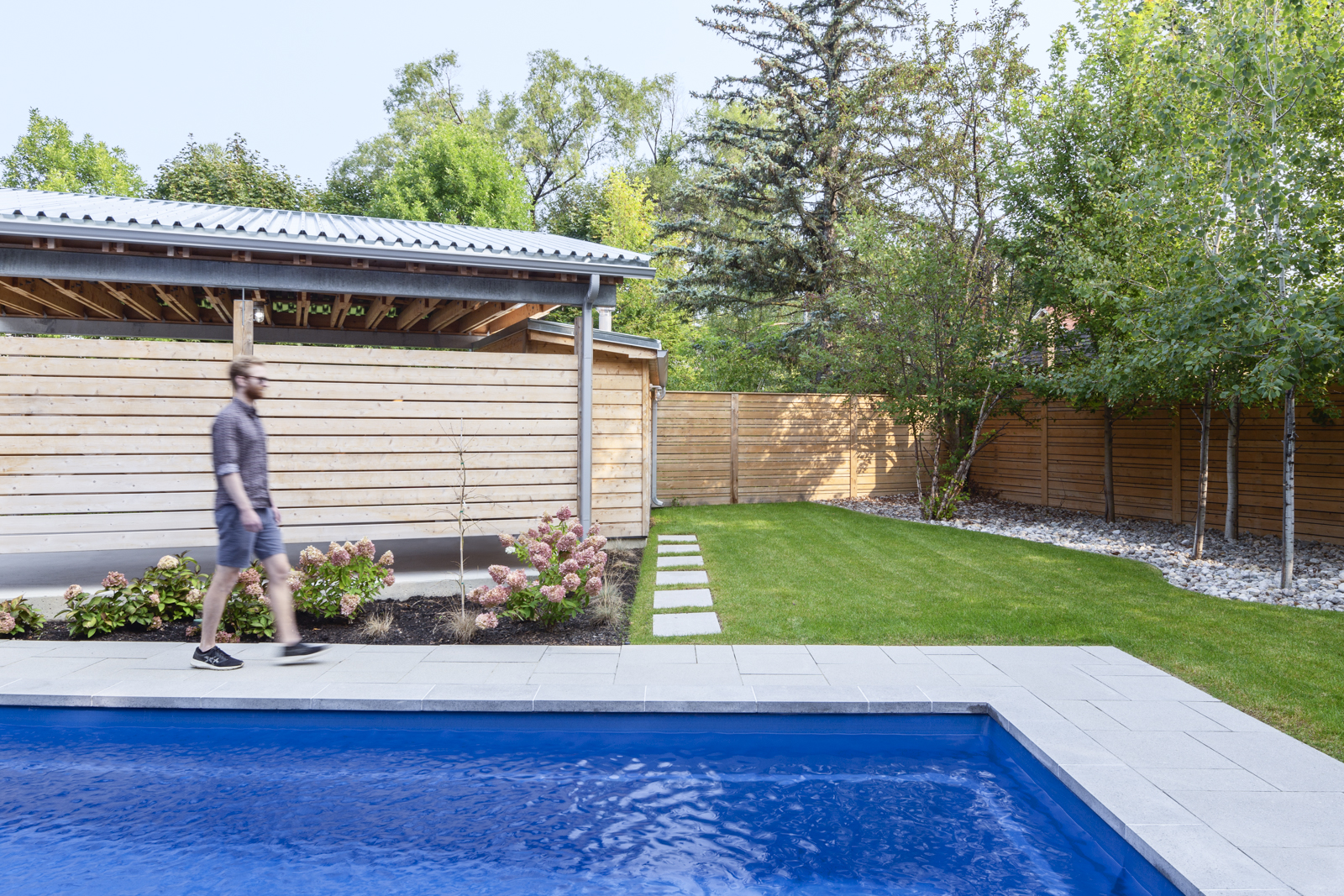
Photography by Arnaud Marthouret.
Written by Kira Vermond.